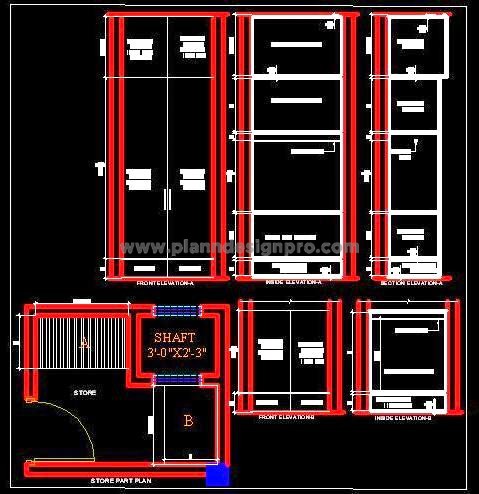This free AutoCAD drawing provides a detailed design of a storage almirah with two width options—3' and 3'-6". The file includes comprehensive plans, elevations, and sections, offering a complete understanding of the almirah's structure and layout. Architects and designers will find this DWG file useful for incorporating functional and aesthetic storage solutions into residential or commercial spaces. This CAD file is perfect for those looking to design customized storage units with precision and attention to detail, ensuring it fits seamlessly into various interior designs.

