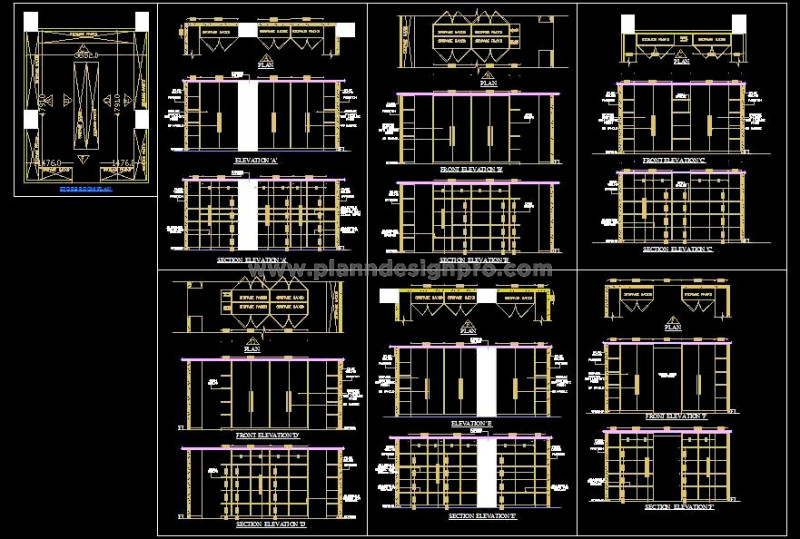This AutoCAD drawing provides a detailed layout for a secure Strong Room or Store Room, ideal for storing important documents in banks, universities, institutes, and similar facilities. The CAD drawing includes both plan and elevation views, offering a clear visualization of storage arrangements. This DWG file is especially useful for architects and designers involved in projects requiring secure storage solutions, ensuring proper space planning and security for sensitive documents. Whether for residential, commercial, or institutional use, this CAD block provides essential details for designing a safe storage room.

