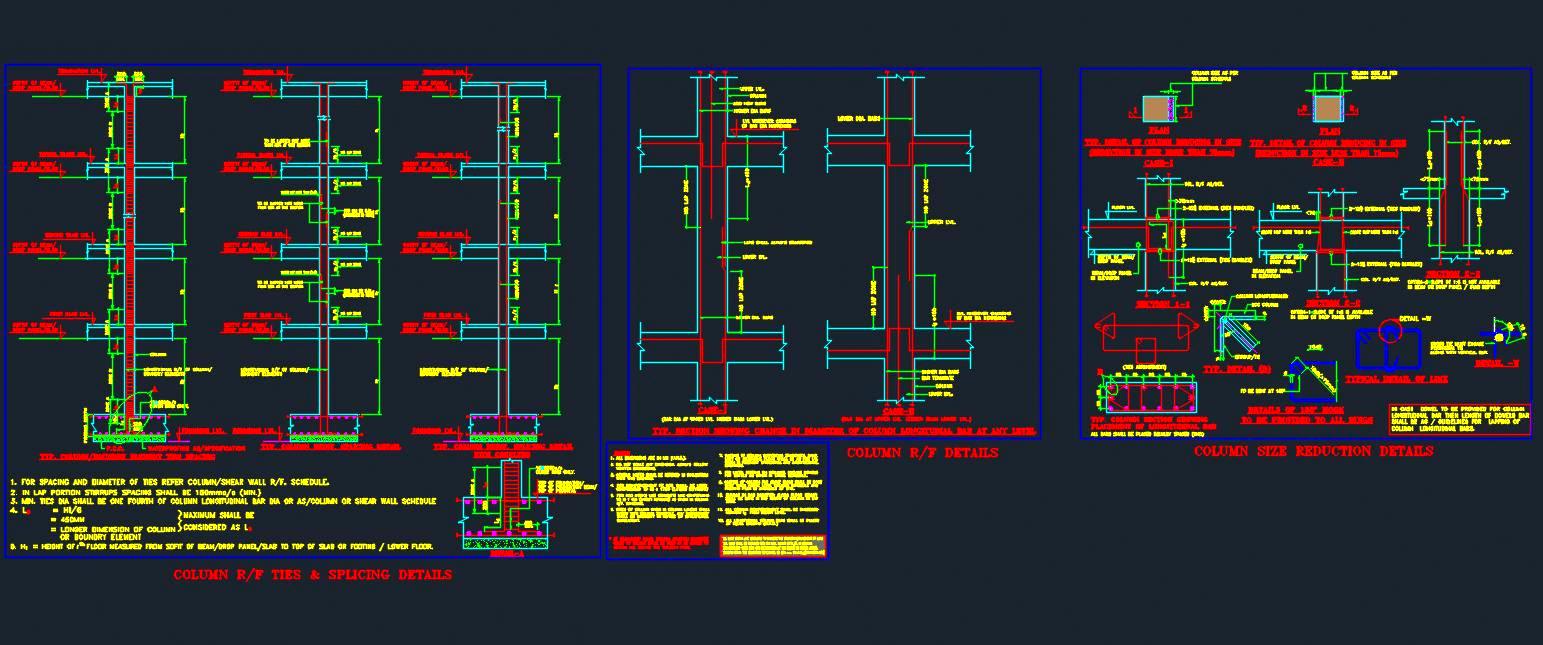This AutoCAD DWG drawing provides detailed structural reinforcement information for column ties, splicing, and column size reductions. It includes comprehensive working drawings and material specifications, essential for ensuring structural integrity and compliance with design standards. This detailed CAD drawing is useful for architects, structural engineers, and designers working on both residential and commercial projects. It offers precise guidance on column reinforcement and structural modifications.

