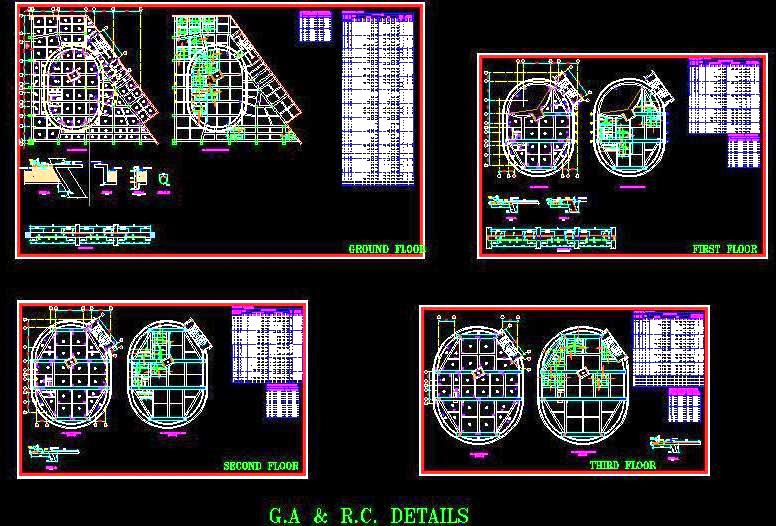This AutoCAD drawing features the structural details of a four-storey commercial building with a unique oval shape and an inclined glazed facade. Each floor plate is designed to be progressively smaller, resulting in an impressive architectural feature that stands out in any urban landscape. The drawing includes comprehensive information on column and beam layouts, sections, beam legends, and slab reinforcement details. This CAD file is particularly useful for architects and designers working on innovative commercial projects, providing essential data for both residential and commercial developments. With its striking design, this file is ideal for anyone looking to create modern and eye-catching buildings.

