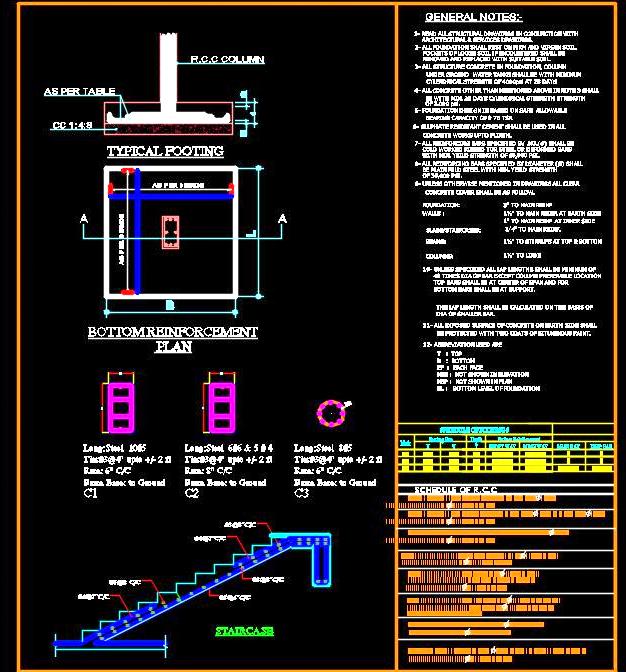Structural Details Free DWG- Footing, Foundation, Staircase & Column


| Category | Engineering & Technical Drawings |
| Software | Autocad DWG |
| File ID | 518 |
| Type | Free |
Download this detailed AutoCAD drawing of a Cultural Center designed o ...
Download this detailed AutoCAD drawing of a modern and minimalist bed ...
Explore the Autocad drawing of a Group Housing Tower featuring four sp ...
Download this detailed AutoCAD drawing of a modern false ceiling desig ...
This AutoCAD drawing provides a detailed expansion joint design for an ...
Download this detailed AutoCAD drawing of a living area interior desig ...