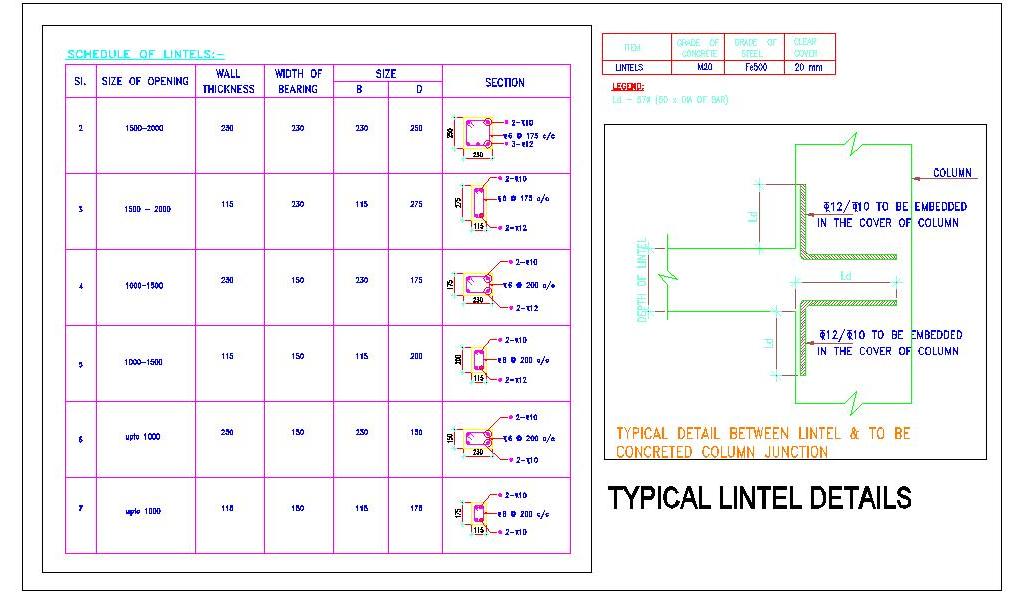This AutoCAD drawing presents a typical lintel detail, showcasing the sectional reinforcement between the lintel and the column junction to be concreted. The drawing also includes a comprehensive schedule of various lintel sizes along with their specific reinforcement details. This DWG file is invaluable for architects and structural designers working on both residential and commercial projects. With precise specifications and reinforcement layouts, this resource aids in ensuring structural integrity and compliance with construction standards. It’s an essential tool for anyone looking to design safe and effective lintel systems in their building designs.

