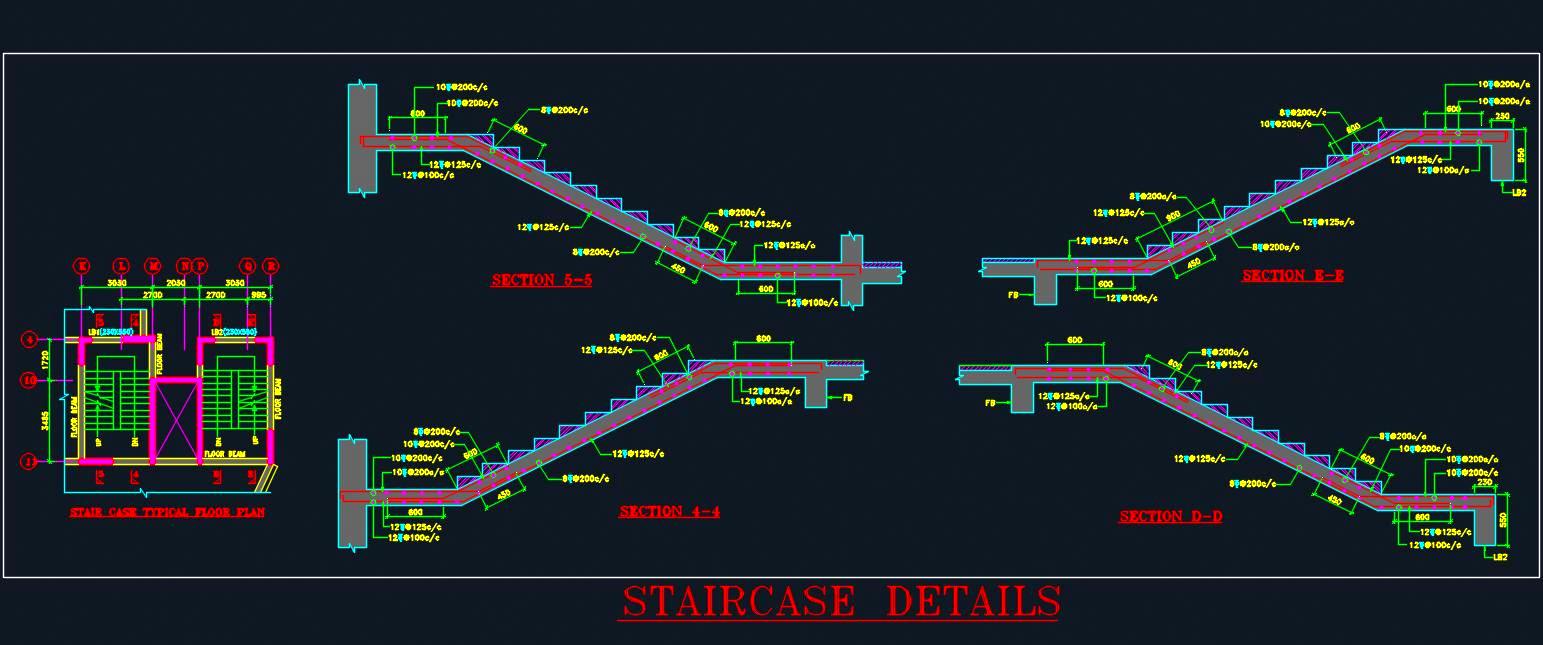This AutoCAD DWG drawing provides detailed structural information for an R.C.C. (Reinforced Cement Concrete) staircase. It includes a comprehensive floor plan and sectional details of the waist slab, along with specifications for R.C.C. bars and stirrups. This drawing is crucial for architects, structural engineers, and builders involved in residential, commercial, or industrial construction projects. It offers precise construction details and material specifications to ensure accurate and effective design and implementation.

