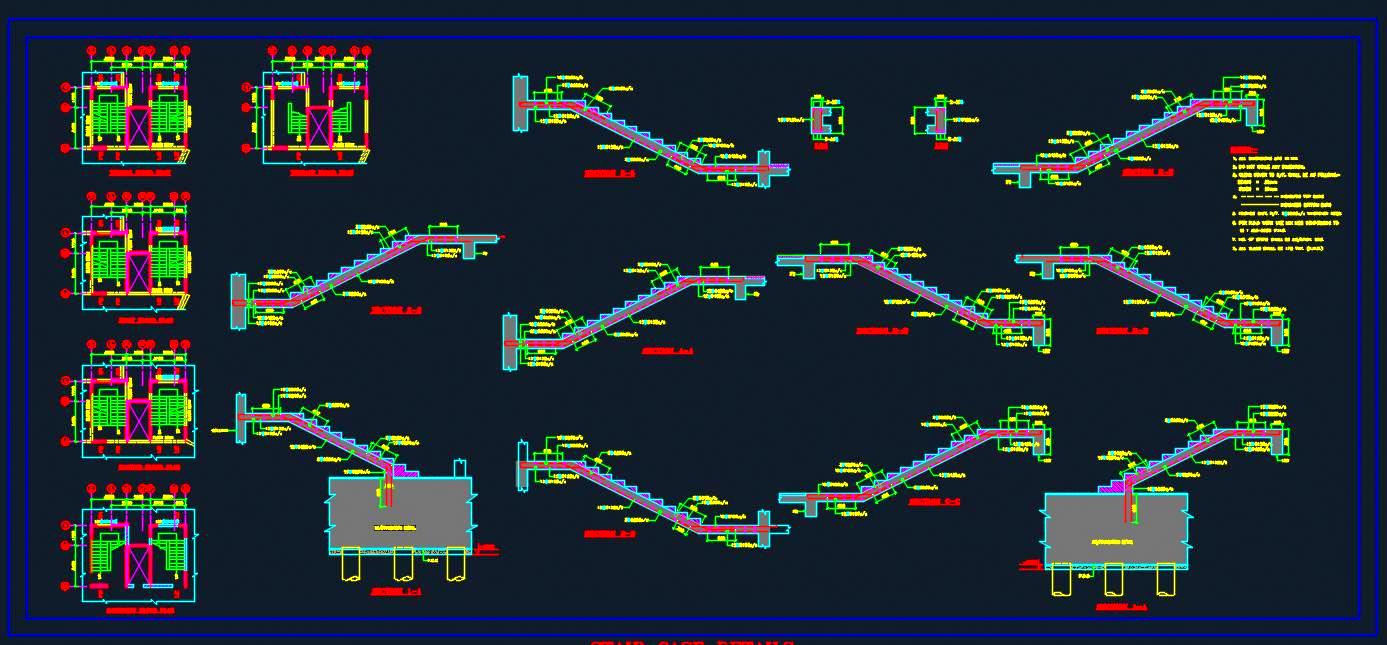This AutoCAD DWG drawing provides detailed structural information for an RCC (Reinforced Cement Concrete) staircase designed for multi-storey buildings. It includes various floor plans and sectional details of the staircase, highlighting the waist slab and RCC bar/stirrup specifications. This drawing is essential for architects, structural engineers, and designers working on residential or commercial projects, offering clear guidance on staircase construction and reinforcement.

