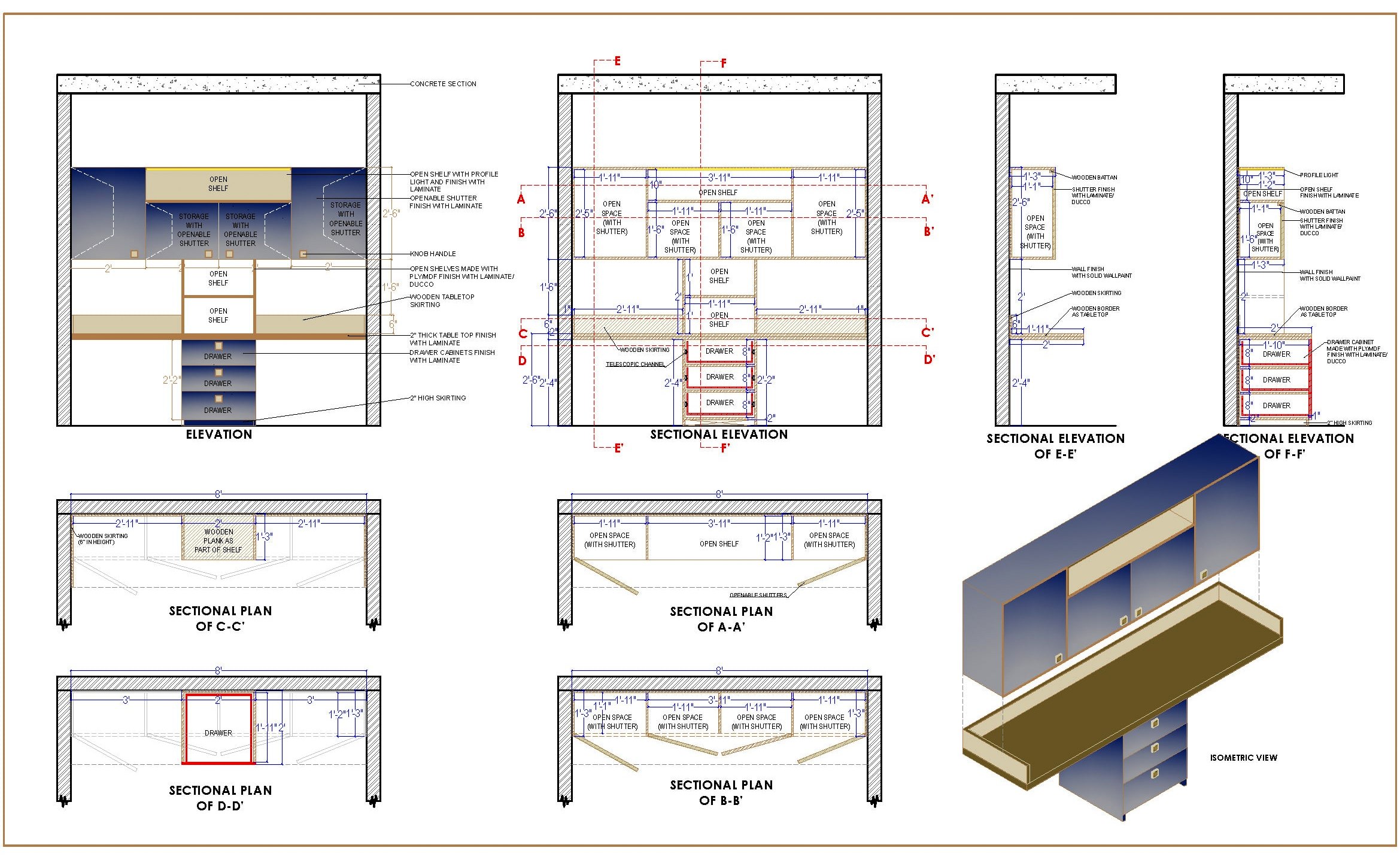Download this detailed AutoCAD drawing of a study table set. The main table measures 8’x2’x2’6” (H), and the upper cabinet measures 8’x15”x2’6” (H). Crafted from plywood or MDF and finished with laminate, the main table features a 2” thick tabletop with a working height of 2’6”. The table includes three central drawers that divide the space into two sections. The backsplash is finished with wall paint and a 6” high wooden skirting, also finished with laminate.
Open shelves connect the main table to the upper cabinet, which includes two single openable shutters, one double openable shutter, and one horizontal open shelf with a profile light at the top edge. This CAD drawing includes detailed working drawings and construction details, covering plans, elevations, sections, and all necessary blow-up fixing details.

