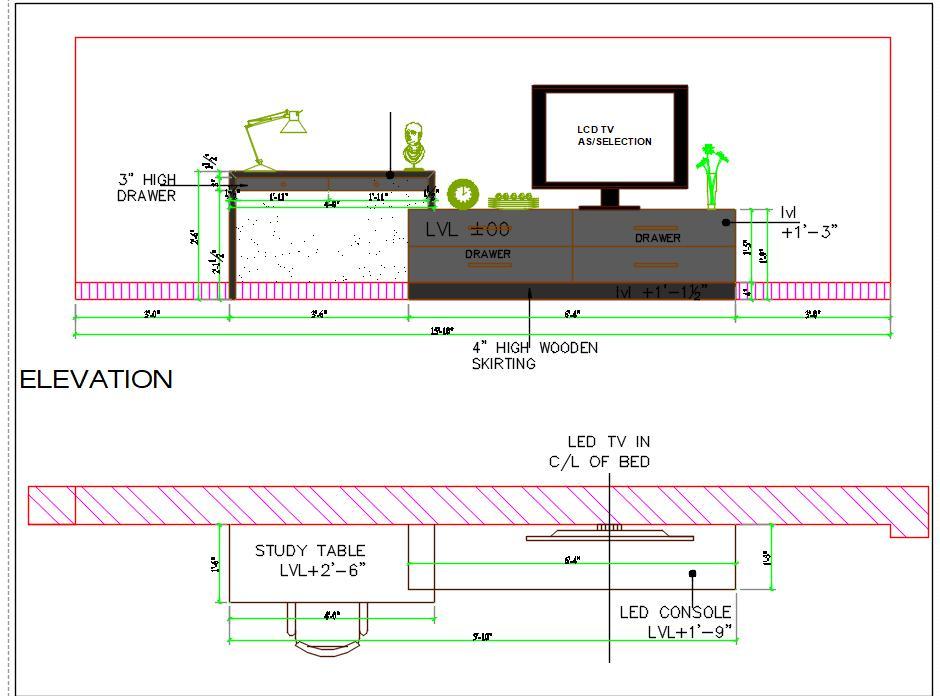This Autocad drawing features a detailed design of an LED Unit combined with a Study Table, including both plan and elevation views. Perfect for architects, interior designers, and furniture designers, this drawing provides a comprehensive layout of a modern LED unit with an integrated study desk. The design includes precise dimensions and structural details, making it a valuable resource for creating functional and stylish workspace solutions.

