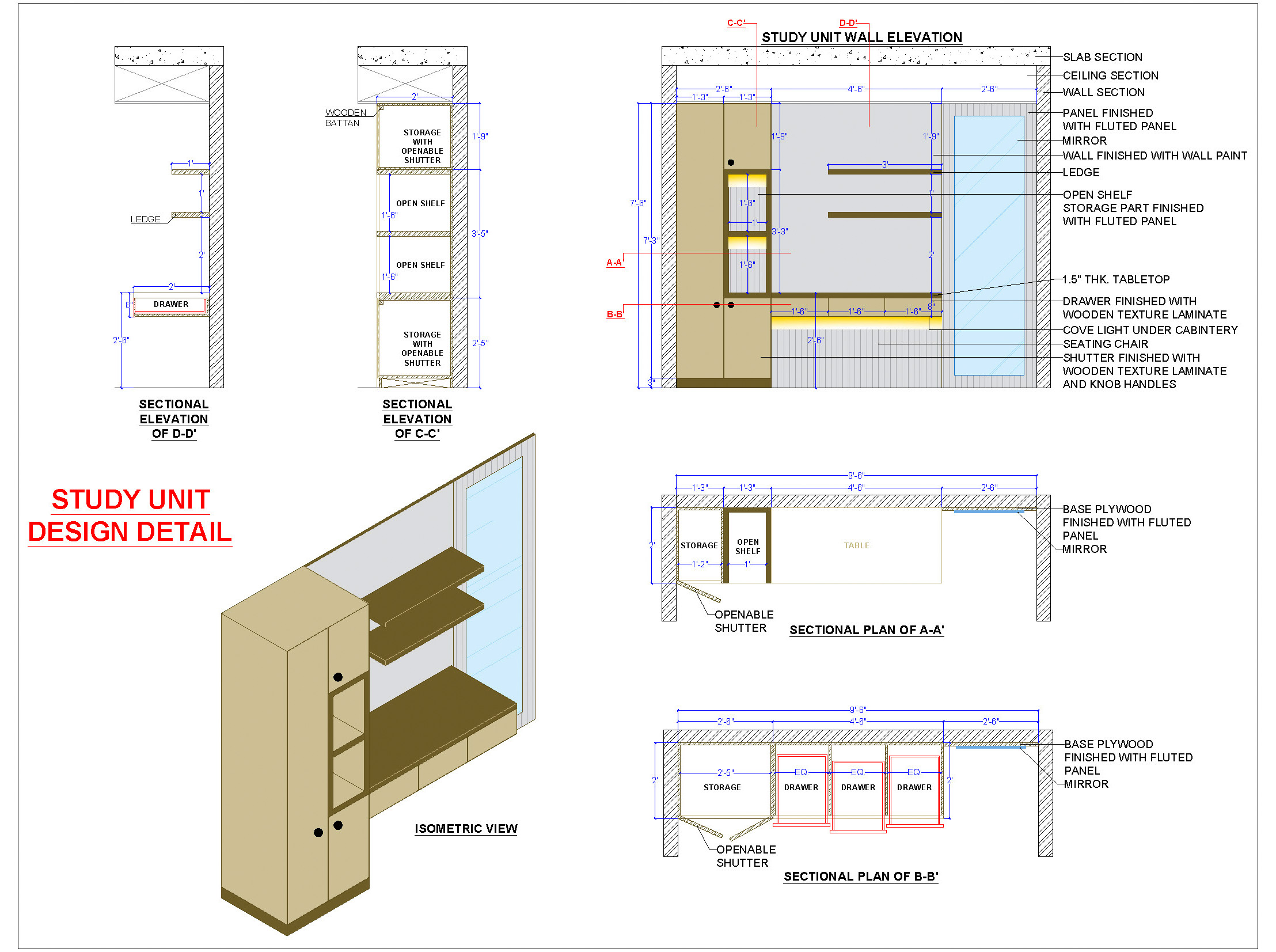Download this detailed AutoCAD drawing of a unique study table, measuring 9'6" in total length and 7'6" in height. The table's length is divided into three functional sections: the first 2'6" features shutter storage with open shelves, the next 4'6" serves as a working desk with drawers and open ledges, and the final 2'6" section is adorned with a mirror framed by fluted panels. The entire unit is finished with wooden texture laminate and fluted panels.
This AutoCAD drawing includes comprehensive working drawings and construction details, with plans, elevations, sections, isometric views, and detailed blow-up fixing instructions. Ideal for architects and interior designers, this file provides precise and thorough CAD documentation for custom furniture design.

