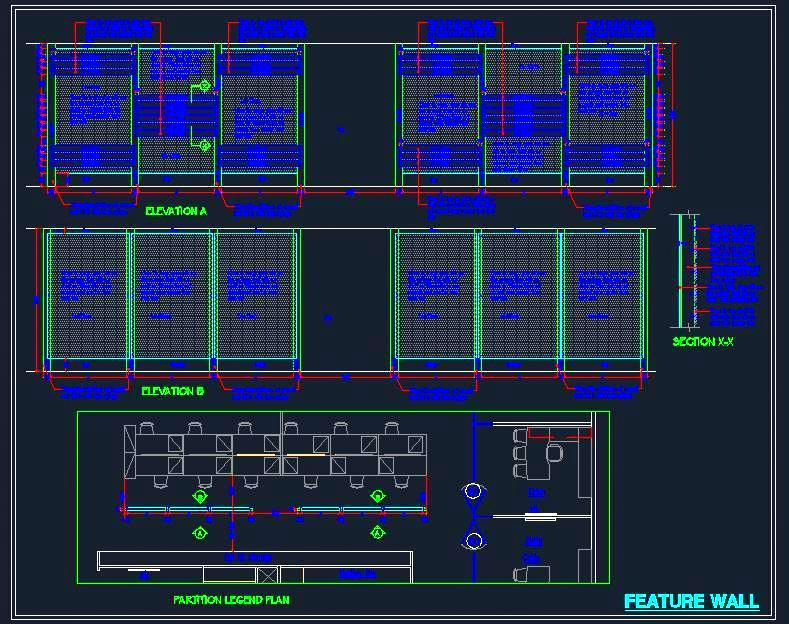This AutoCAD drawing features a modern accent wall partition or space divider, designed with a stylish combination of glass and wood. One side of the partition is entirely glass, while the other side showcases a pattern of wooden battens secured with stainless steel studs, creating a sleek and contemporary look. The drawing includes detailed sectional plans, elevations, and blow-up details, making it an excellent resource for architects and designers. This versatile design can be used in both residential and commercial spaces to add a modern, elegant touch.

