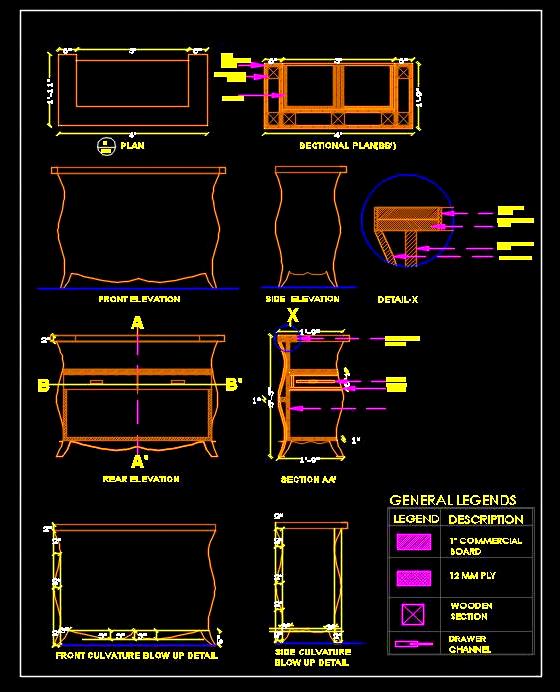Check out this detailed Autocad drawing of a stylish Cash Counter/Help Desk, sized at 1200x600x1050 mm. This design features an elegant curved exterior and includes two drawers along with a functional working space at the back. The drawing showcases the complete working details, designed with a laminate finish, and includes essential views: Plan, Elevation, and Sectional details.
This detailed design is useful for architects, interior designers, and furniture designers looking for high-quality, practical cash counter solutions. It offers a clear representation of the counter’s layout and construction, perfect for incorporating into various retail and office environments.

