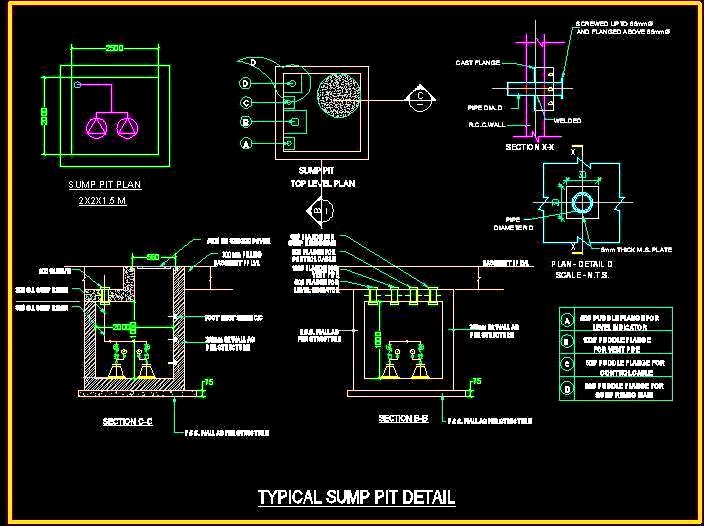This AutoCAD DWG drawing provides a detailed design of a typical sump pit, including its plan, sections, and key components. The drawing features indicators such as level indicators, vent pipes, control cables, and the sump rising main. It is a valuable resource for architects, engineers, and designers involved in residential, commercial, or industrial projects where sump pit design is required. The detailed layout and specifications make it easier to understand and implement sump pit systems effectively.

