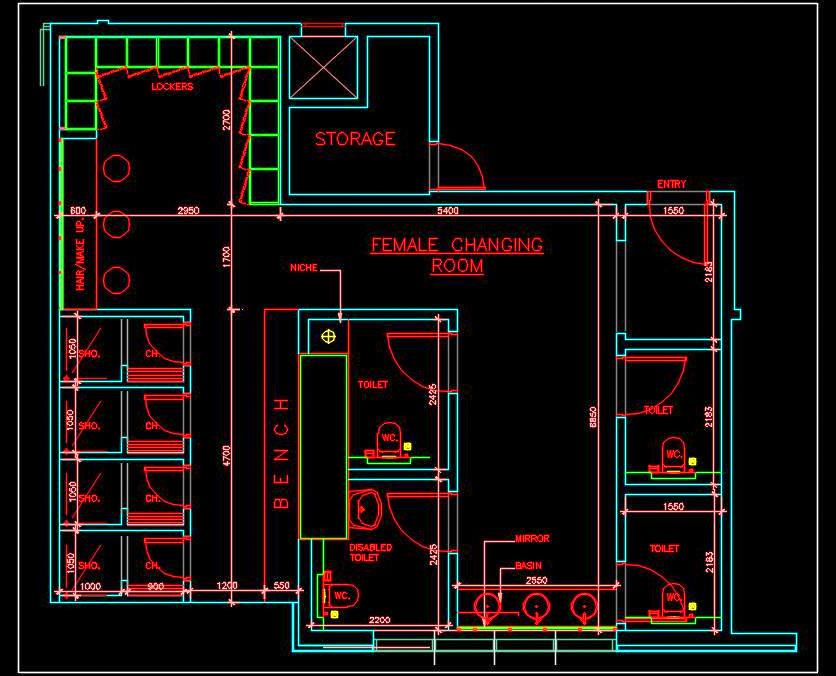This Autocad drawing offers a detailed design for a Swimming Pool changing room, making it a valuable resource for architects and designers. The drawing features a comprehensive floor layout plan that includes key areas such as a well-designed shower area, a spacious change room, and a W.C. for privacy and accessibility.
It also incorporates wash basins, secure lockers, a handicapped-accessible toilet, and a dedicated hair and makeup area with a mirror and bench. This layout ensures all essential components are clearly presented, providing a functional and stylish solution for poolside facilities. Ideal for creating practical and user-friendly changing rooms, this Autocad file is a great tool for enhancing poolside design projects.

