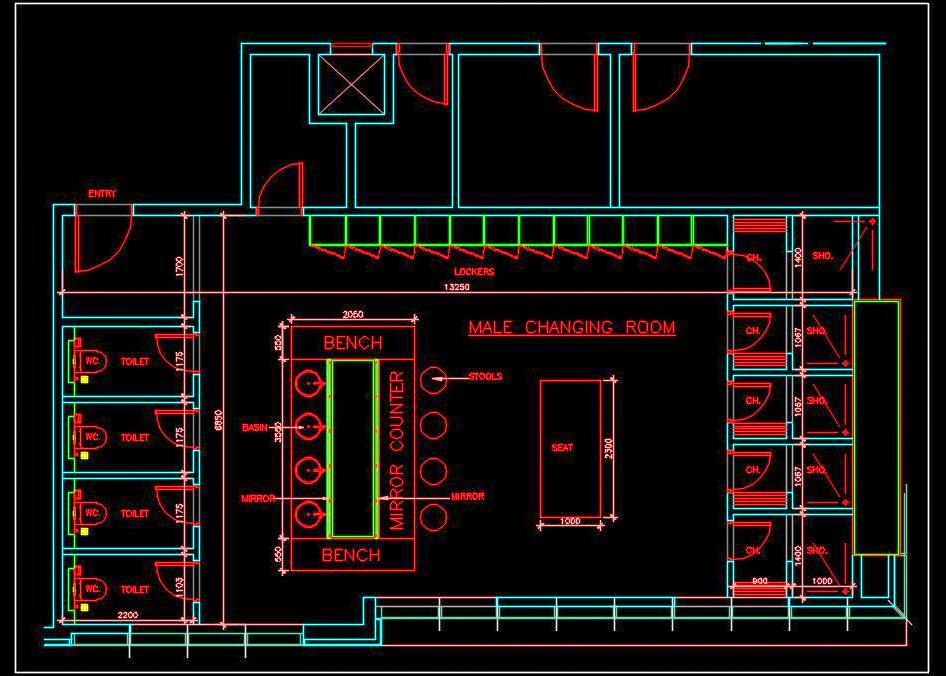This Autocad free drawing provides a comprehensive design of a Swimming Pool changing room, ideal for architects and designers. The detailed floor layout includes essential areas such as a Shower, Changing Room, W.C., Wash Basins, Lockers, Mirror Counter, and a Bench.
The drawing offers a clear and precise layout plan, showcasing the arrangement of all components to ensure functionality and convenience. Perfect for professionals seeking detailed architectural plans for swimming pool facilities.

