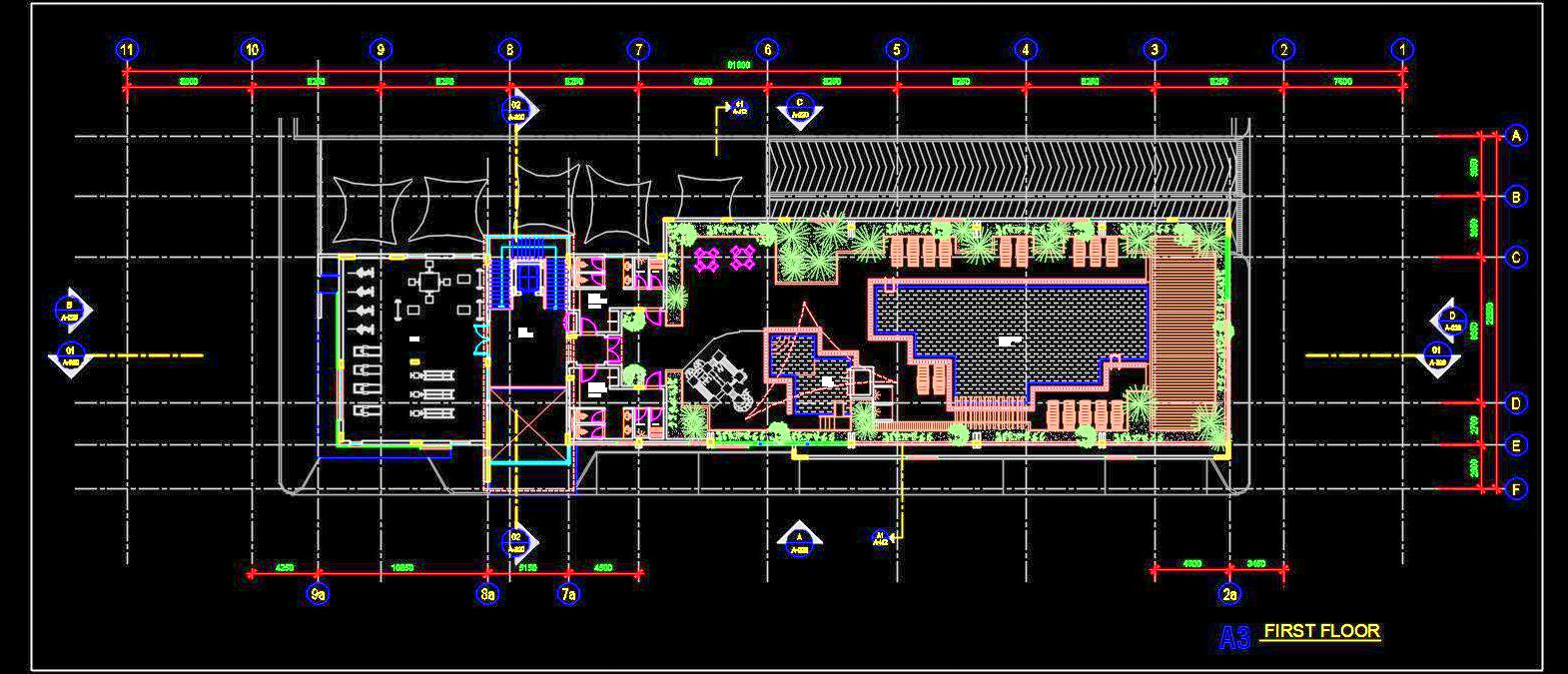Discover the Autocad drawing of a Pool Deck Area featuring a swimming pool alongside a children's pool. This design includes amenities such as a gym, separate male and female changing rooms, a lift lobby, comfortable seating areas, and beautifully landscaped surroundings.
Architects and designers will find detailed floor layout plans in this drawing, facilitating precise visualization and planning.

