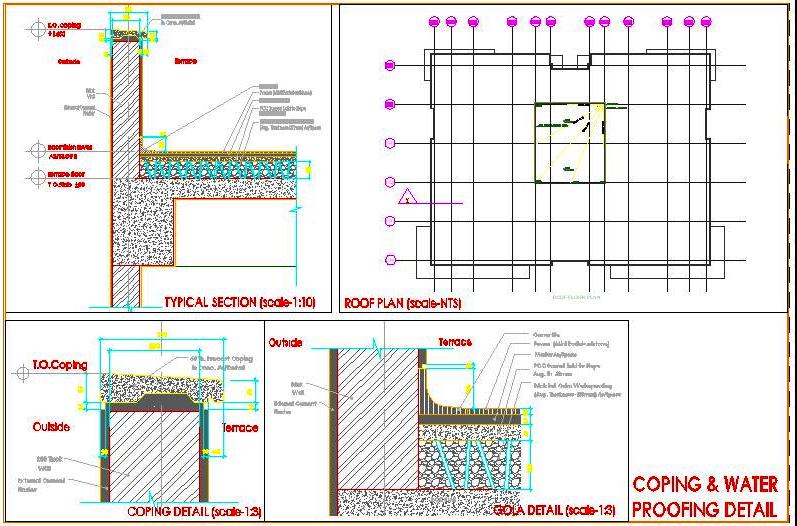This AutoCAD DWG drawing provides detailed designs of a terrace parapet wall, including typical coping, waterproofing sectional details, and skirting gola details for a terrace mumty parapet wall. The drawing is highly useful for architects, designers, and builders involved in both residential and commercial projects. It includes precise specifications and construction details, making it ideal for ensuring effective waterproofing and structural integrity.

