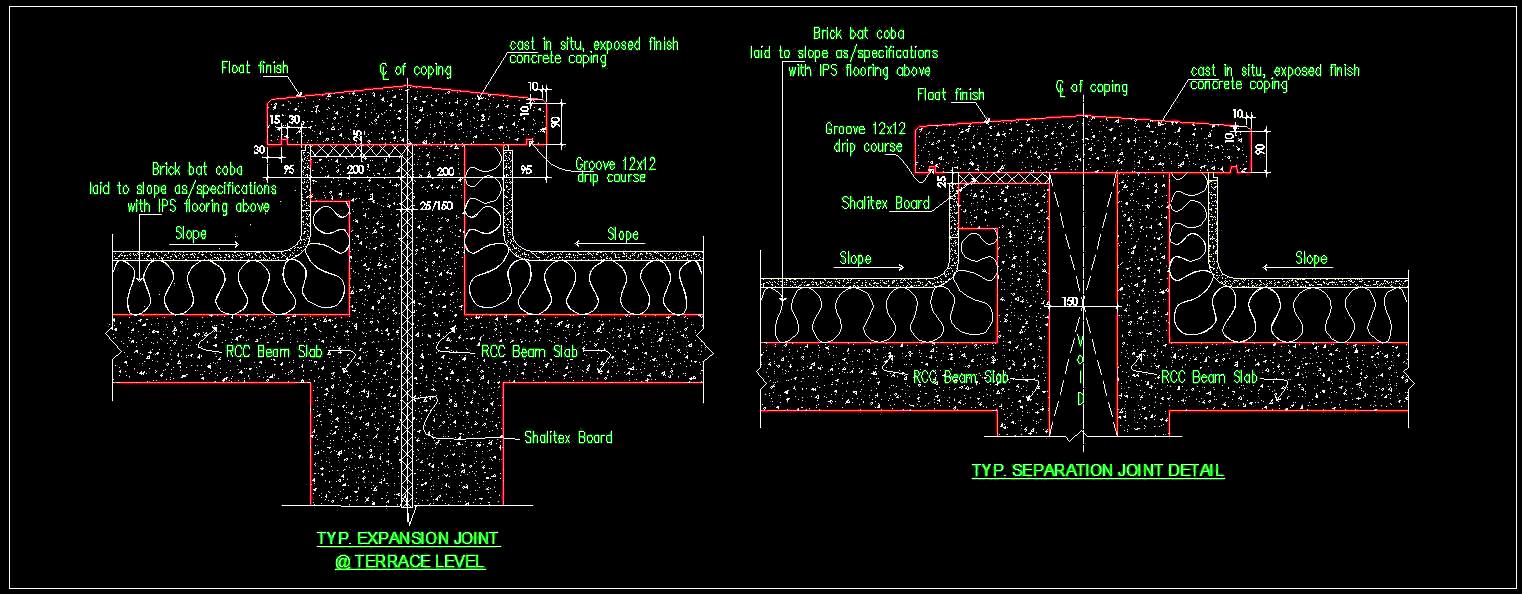This AutoCAD DWG drawing provides detailed designs for expansion and separation joints at the terrace roof-to-roof interface, featuring concrete coping design. It includes sectional details, offering a clear view of how to implement these joints effectively. This drawing is valuable for architects, civil engineers, and designers involved in both residential and commercial construction projects. It helps ensure proper installation and functionality of expansion and separation joints, crucial for maintaining structural integrity and managing thermal movements.

