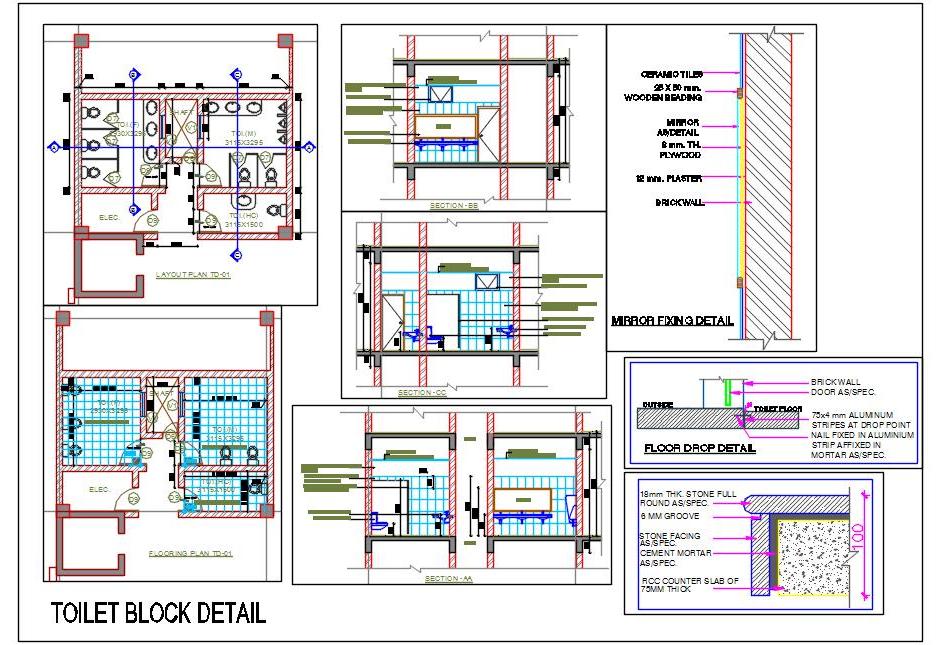This AutoCAD DWG drawing provides a comprehensive detail of a toilet block, including male, female, and handicapped restrooms. The drawing features a complete working layout plan, flooring plan, and detailed sectional elevations of each wall. It also includes mirror joinery details, floor drop specifications, and countertop fixing information. This detailed design is ideal for architects, designers, and builders involved in both residential and commercial projects, offering precise plans for effective space utilization and construction.

