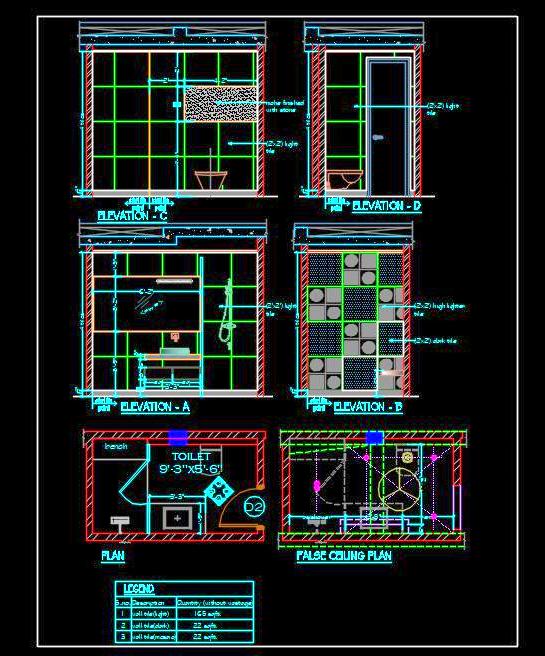This Autocad drawing provides a comprehensive layout of a standard toilet, measuring 2700x1650 mm (9' x 5' - 6"). The design includes all essential fixtures: a WC, basin, and a dedicated shower area. This detailed working drawing captures every aspect of the toilet's design, ensuring clarity and precision. The drawing is highly useful for architects, designers, and builders who need an accurate and practical layout for bathroom planning. It includes complete details on fixture placement, dimensions, and spatial arrangements, making it an essential resource for effective bathroom design and renovation projects.

