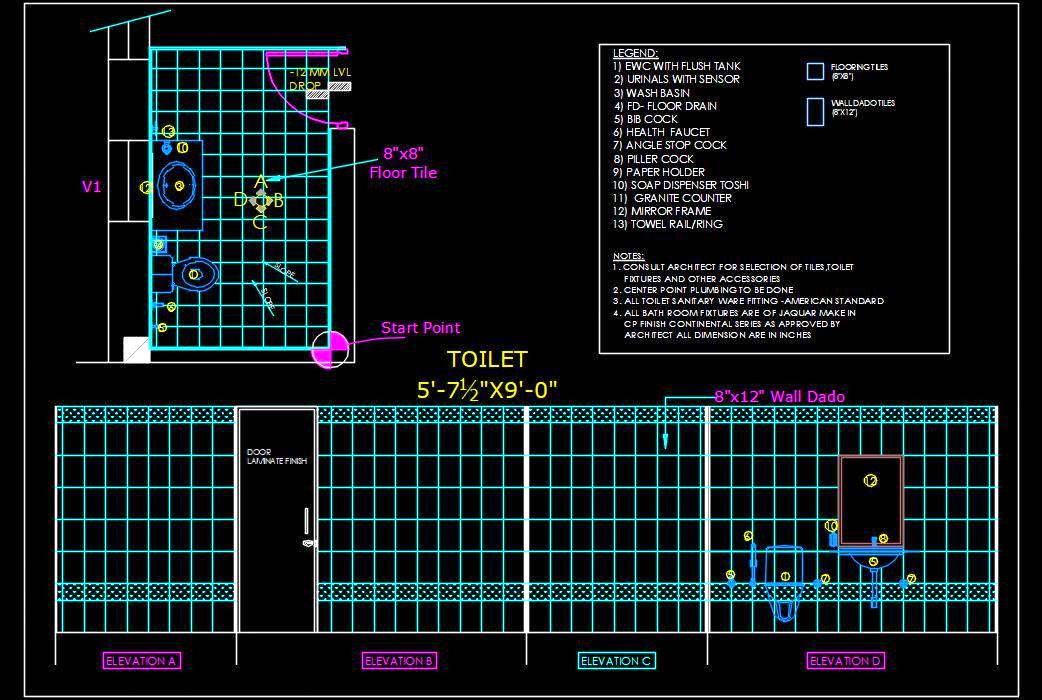Download this detailed Autocad 2D drawing of a toilet, sized at 1650x2700 mm (5'-6" x 9'). This drawing is perfect for architects and designers who need precise details for bathroom planning. The design includes a WC, basin, and shower area.
The drawing features both the plan and elevations, showcasing tile placement and fixture details. This comprehensive file is ideal for professionals looking to integrate accurate bathroom layouts into their projects.

