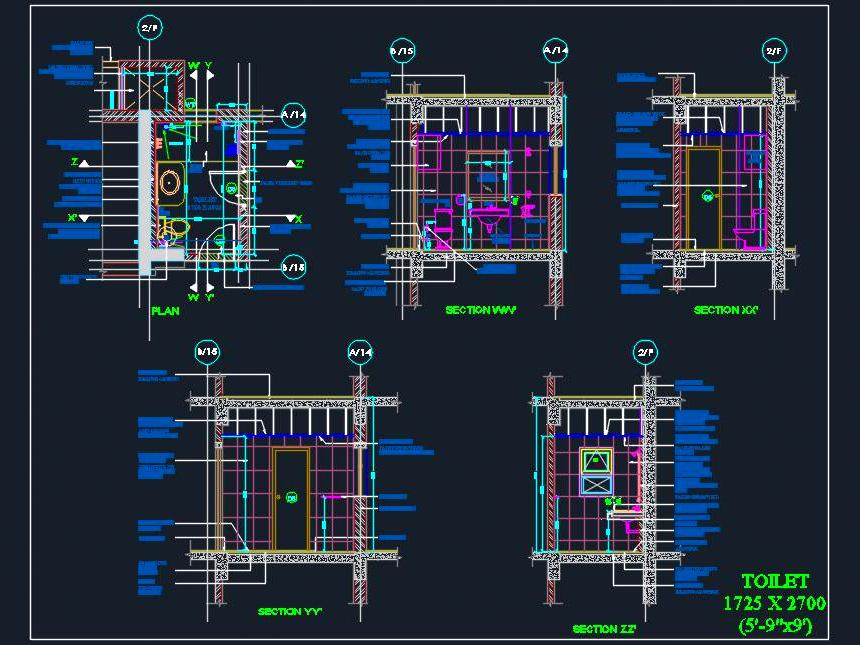This AutoCAD drawing provides a detailed design of a toilet with dimensions 1725x2700 mm (5'-9" x 9'). The layout includes a WC, basin, and shower area, and features two entry doors. The drawing includes comprehensive working details, including sections, elevations, and material specifications. This resource is ideal for architects, interior designers, and builders involved in residential or commercial projects, offering a complete and precise layout for effective planning and implementation.

