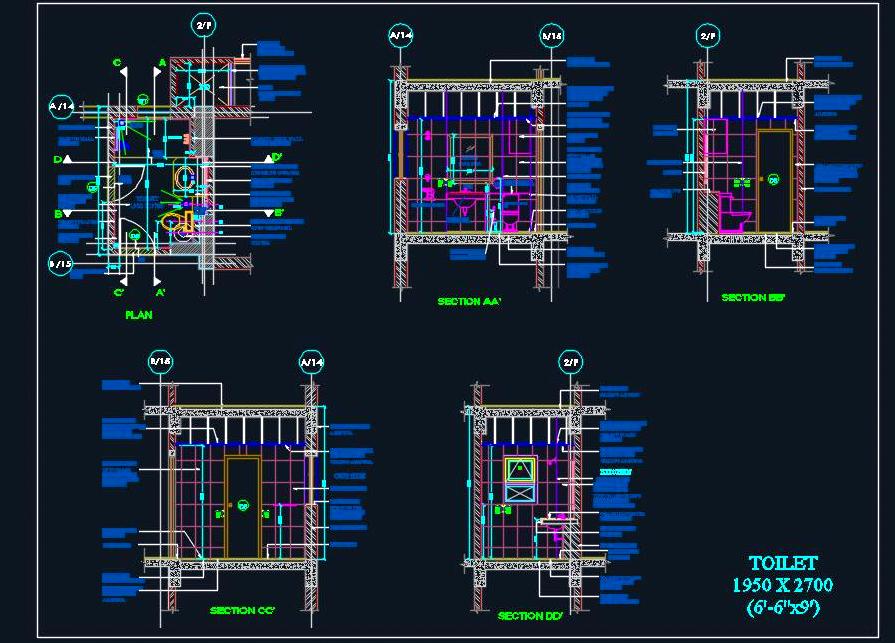This AutoCAD DWG drawing features a detailed layout for a toilet measuring 1950x2700 mm (6'-6" x 9'). The design includes essential elements such as a WC, basin, and shower area. The drawing provides a complete working layout with detailed sections, elevations, and material specifications. It is ideal for architects, designers, and contractors working on residential, commercial, or institutional projects, offering a comprehensive solution for toilet design and construction.

