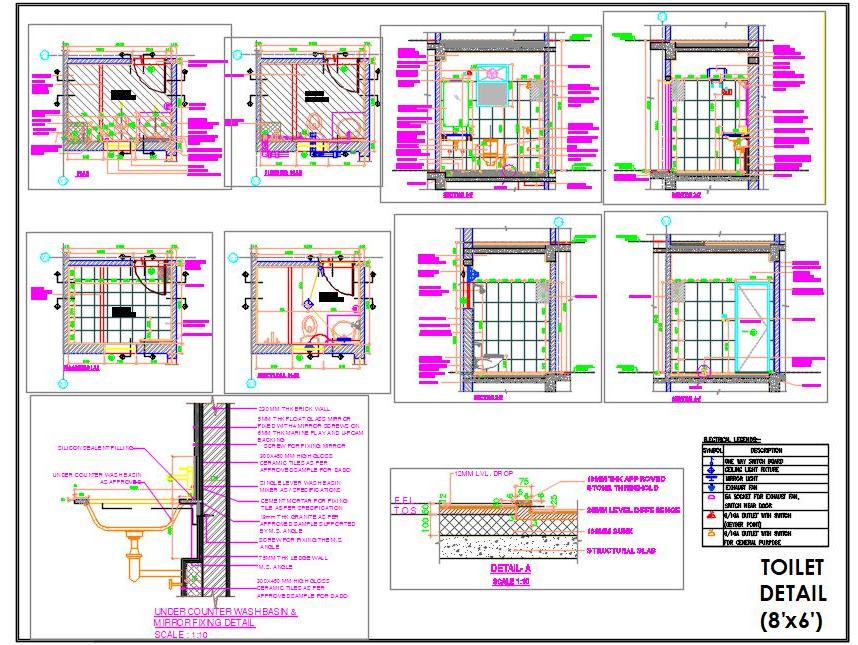This AutoCAD drawing features a detailed design for a toilet with dimensions of 2400x1800 mm (8'x6'). The drawing includes comprehensive details such as the layout of the WC, basin, and shower area. It provides complete working drawings with required sections, elevations, plumbing plans, electrical plans, under-counter wash basin fixing details, floor drop specifications, and material details. This resource is valuable for architects, designers, and contractors working on residential or commercial bathroom designs, offering thorough and practical information for effective space planning and implementation.

