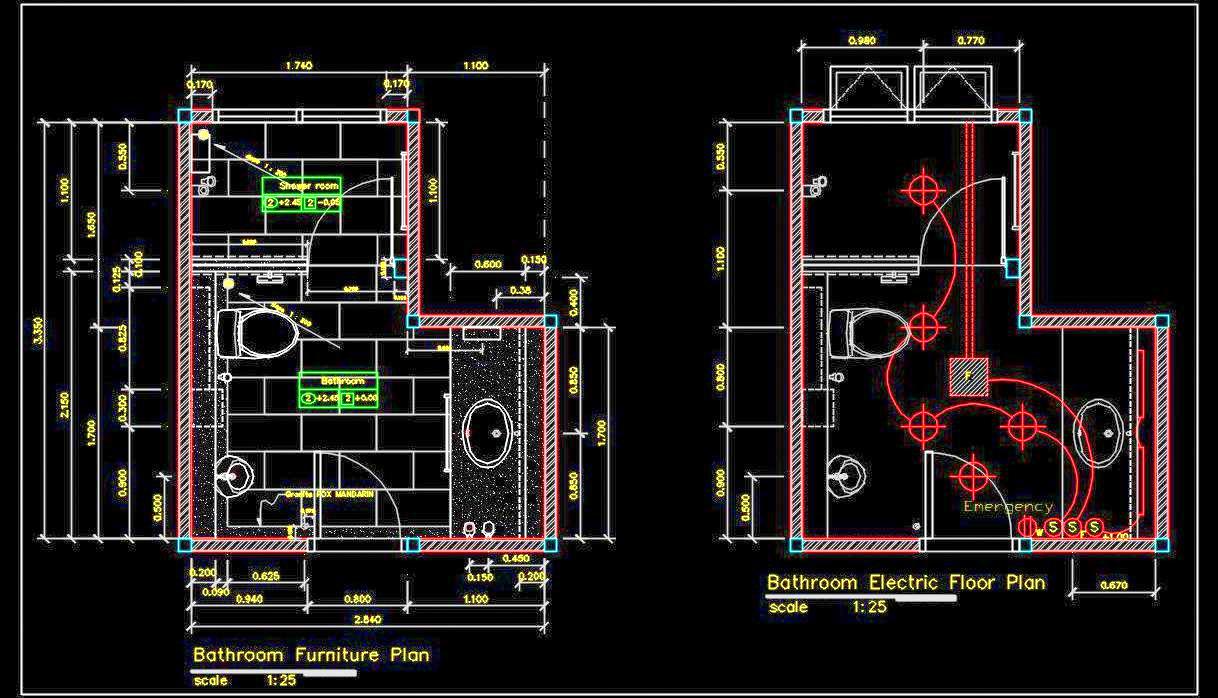This Autocad drawing provides a comprehensive design for a functional toilet. The layout includes essential fixtures such as a WC, urinal, basin, and an enclosed shower area. The drawing features both the floor layout and the electrical plan, making it a complete reference for architects and designers.

