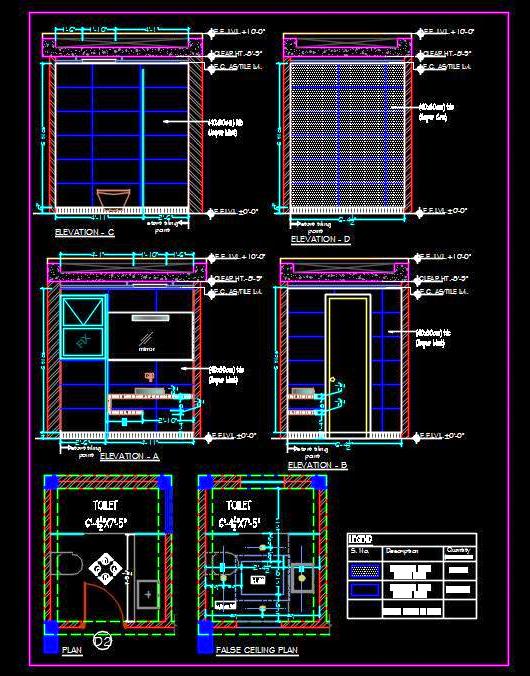Explore this comprehensive Autocad drawing of a toilet, designed with precise dimensions of 1800x2250 mm (6'x7'-6"). This detailed drawing includes all necessary elements: a WC (water closet), a basin, and a shower area.
The drawing provides a complete working detail, making it a valuable resource for architects and designers. It offers a clear, scalable layout ideal for integrating into larger projects or for standalone design work.

