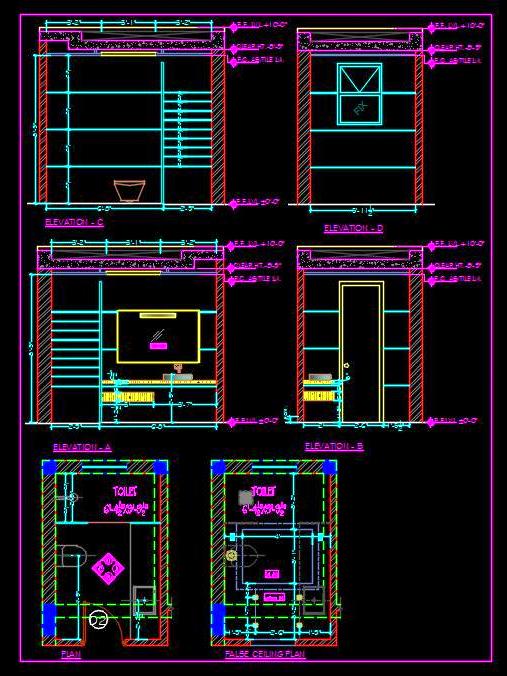This Autocad drawing features a detailed layout for a toilet measuring 1800x3000 mm (6'x10'). The design includes a WC, basin, and shower area, providing a complete and practical working drawing. This drawing is ideal for architects, designers, and builders seeking accurate details for toilet design and construction.
The comprehensive layout ensures all essential elements are included, offering clarity for efficient planning and execution of bathroom projects.

