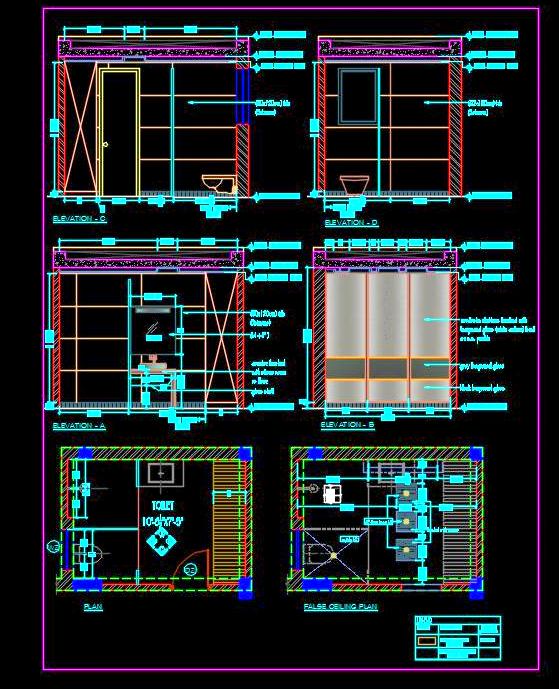This Autocad drawing provides a detailed layout for a modern toilet with dimensions of 3300x2250 mm (11' x 7'-6"). The design includes a WC, basin, shower area, and a full-wall wardrobe. The wardrobe features a sleek modern look with lacquered glass and stainless steel profiles.
This drawing is particularly useful for architects and designers, offering comprehensive working details essential for accurate implementation. It includes all necessary design elements and specifications.

