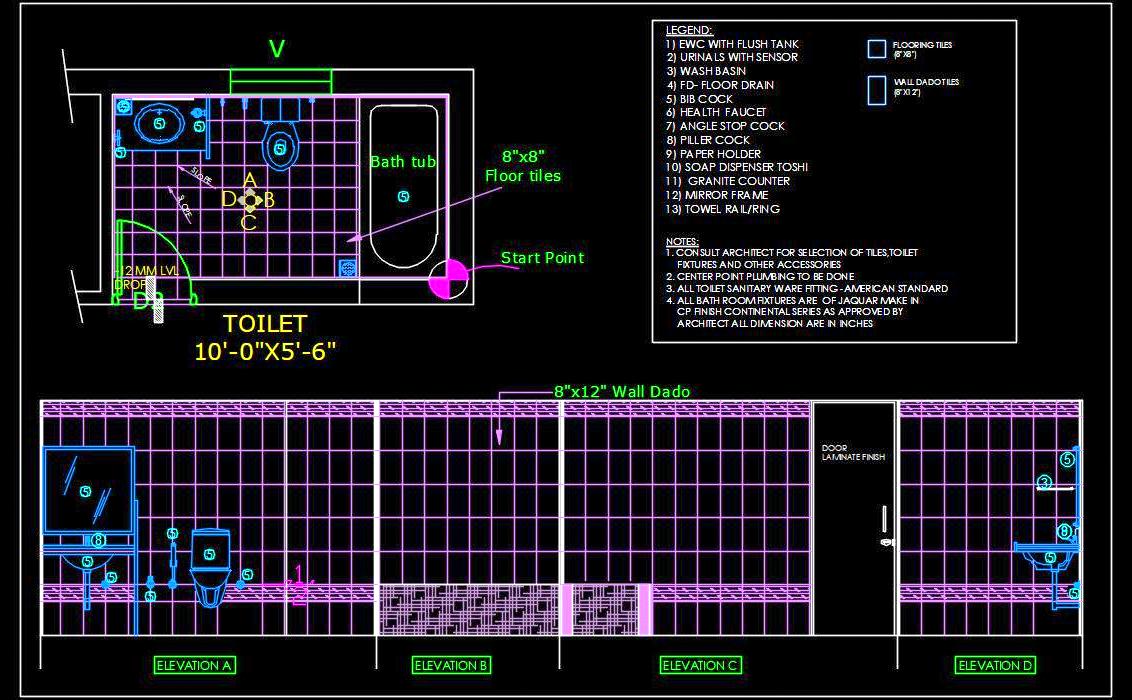Download this free Autocad 2D drawing for a standard-sized toilet (3000x1650 mm, or 10'x5'-6"). The drawing includes detailed plans and elevations, featuring key elements such as a WC (toilet), basin, and bathtub. It also provides comprehensive tile placement and fixture details. This drawing is particularly useful for architects and designers who need precise bathroom design specifications and layout.

