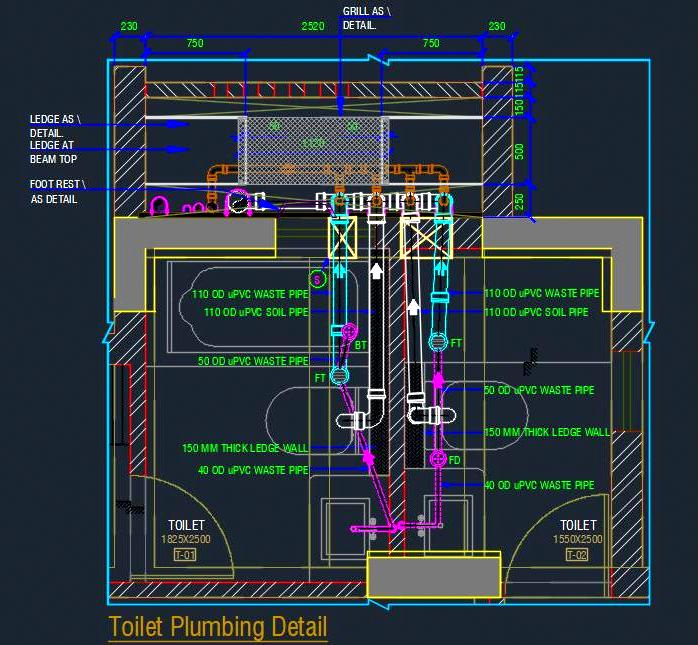This Autocad drawing provides a comprehensive plumbing detail for a toilet system. It illustrates the complete drainage setup, including waste water pipes and soil pipe diagrams. The drawing features a detailed plan for two toilets positioned side by side, making it a valuable resource for architects and designers.
The diagram includes precise information on the placement and connection of all plumbing components, helping ensure efficient and effective toilet drainage. Ideal for both residential and commercial projects, this drawing supports accurate installation and maintenance planning.

