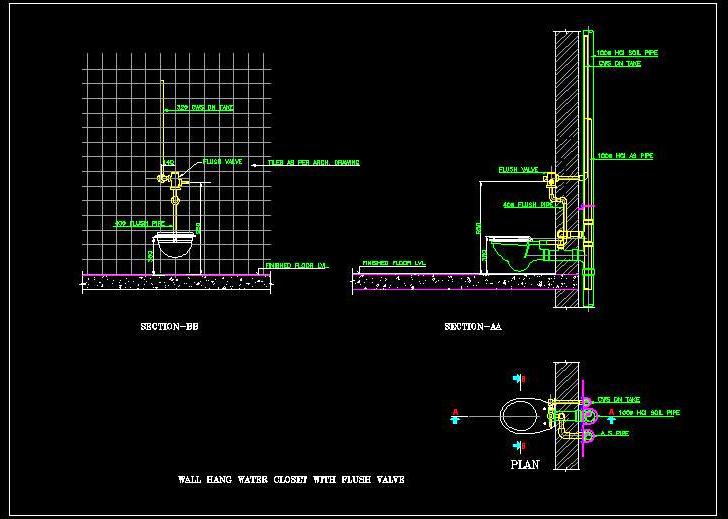This AutoCAD drawing provides detailed construction information for a wall-hung water closet (WC), commode, or toilet seat with a flush valve. It includes comprehensive plan, elevation, and sectional views, along with plumbing details for connecting pipes such as soil pipes and flush pipes. This detailed drawing is essential for architects, designers, and contractors involved in residential, commercial, or public restroom design. It offers valuable insights into the installation and plumbing requirements for wall-hung toilet systems.

