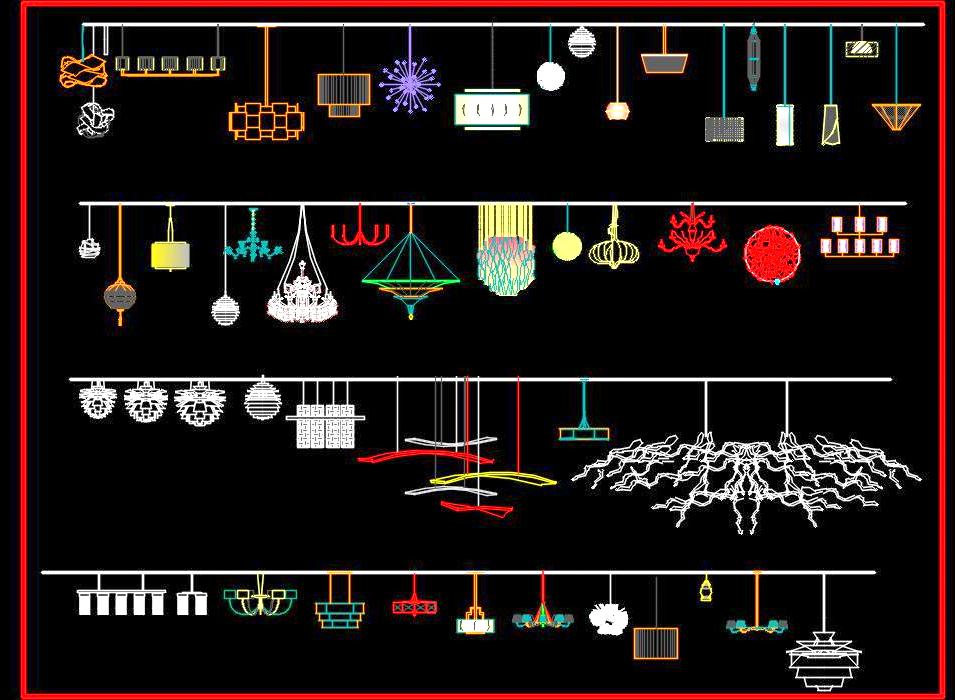Download the top 50 DWG CAD blocks of Pendant Lights, Hanging Lights, and Chandeliers for your next lighting project. This comprehensive collection is perfect for architects and designers, featuring various designer pendant lights in different elevations and sizes. Enhance your lighting designs with these detailed and versatile CAD blocks.
Whether you are designing residential spaces, commercial interiors, or hospitality projects, these CAD blocks provide the perfect solution to add elegance and functionality to your lighting designs. Save time and improve the quality of your presentations with these ready-to-use Autocad files.

