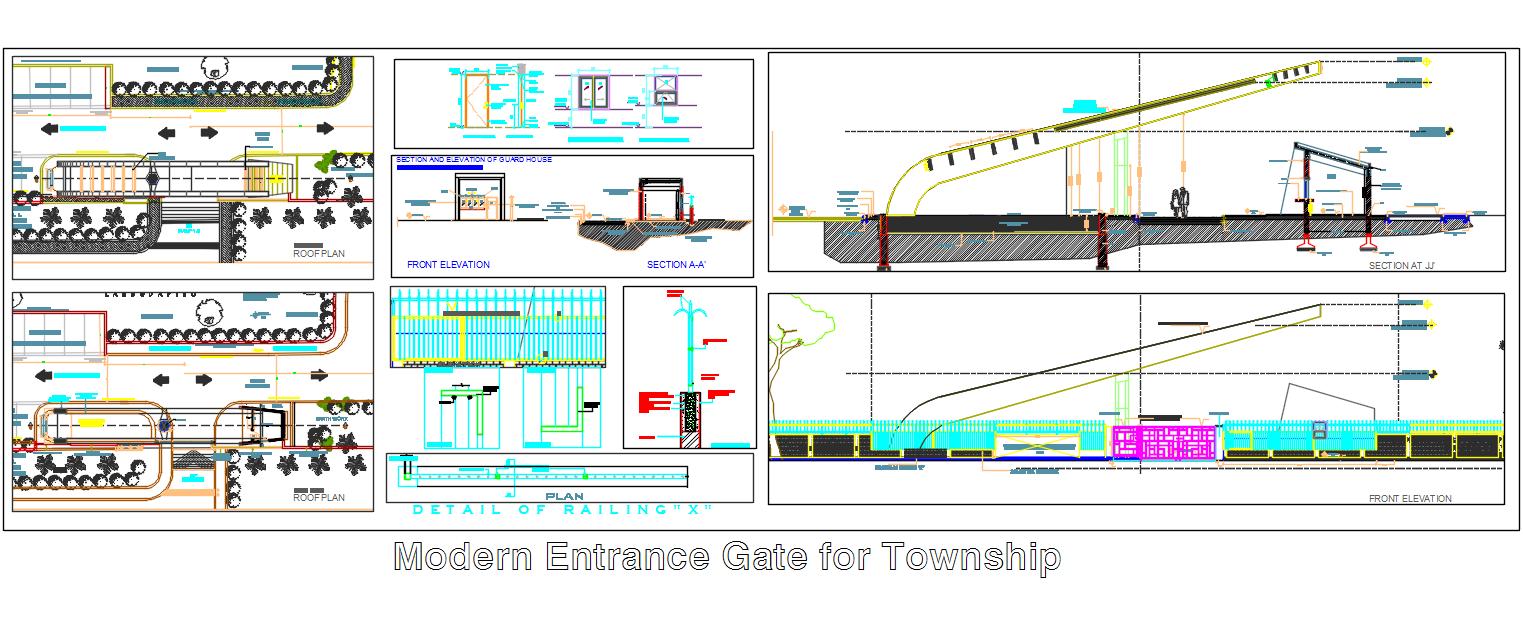This AutoCAD DWG drawing features a modern entrance gate design for a township, including a striking free-standing entrance feature. The drawing provides detailed information on the guard room, boundary wall, and railing designs. It includes comprehensive layout plans, elevations, and sectional views, along with blow-up details for precise construction. This resource is ideal for architects, designers, and builders involved in residential or commercial projects requiring sophisticated entrance gate solutions and boundary treatments.

