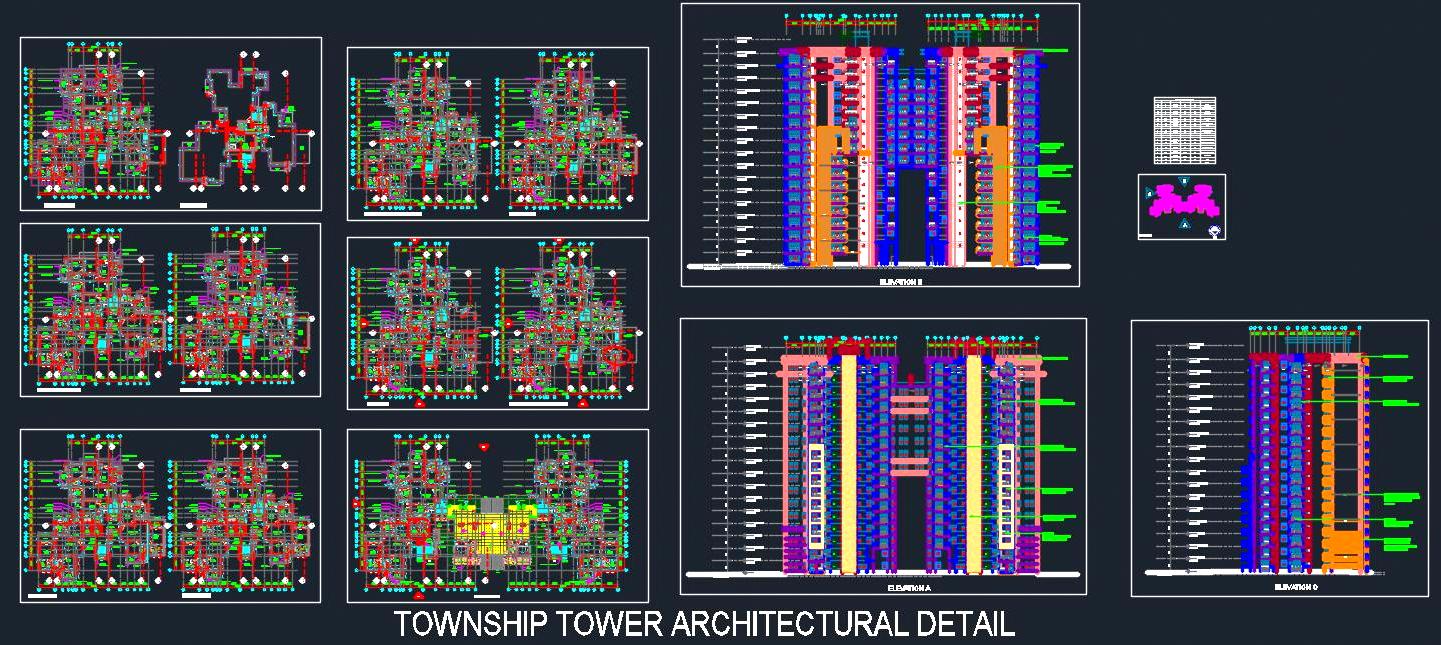This AutoCAD DWG drawing provides detailed architecture plans for a township tower, accommodating up to 18 storeys. The drawing includes comprehensive floor plans, furniture layouts, all three elevations of the building, complete mumty details and a door-window schedule. The design features two towers, each consisting of three spacious 3BHK apartments per floor, merging into a single tower above the 8th floor. This detailed CAD drawing is ideal for architects, urban planners, and designers involved in high-rise residential projects.

