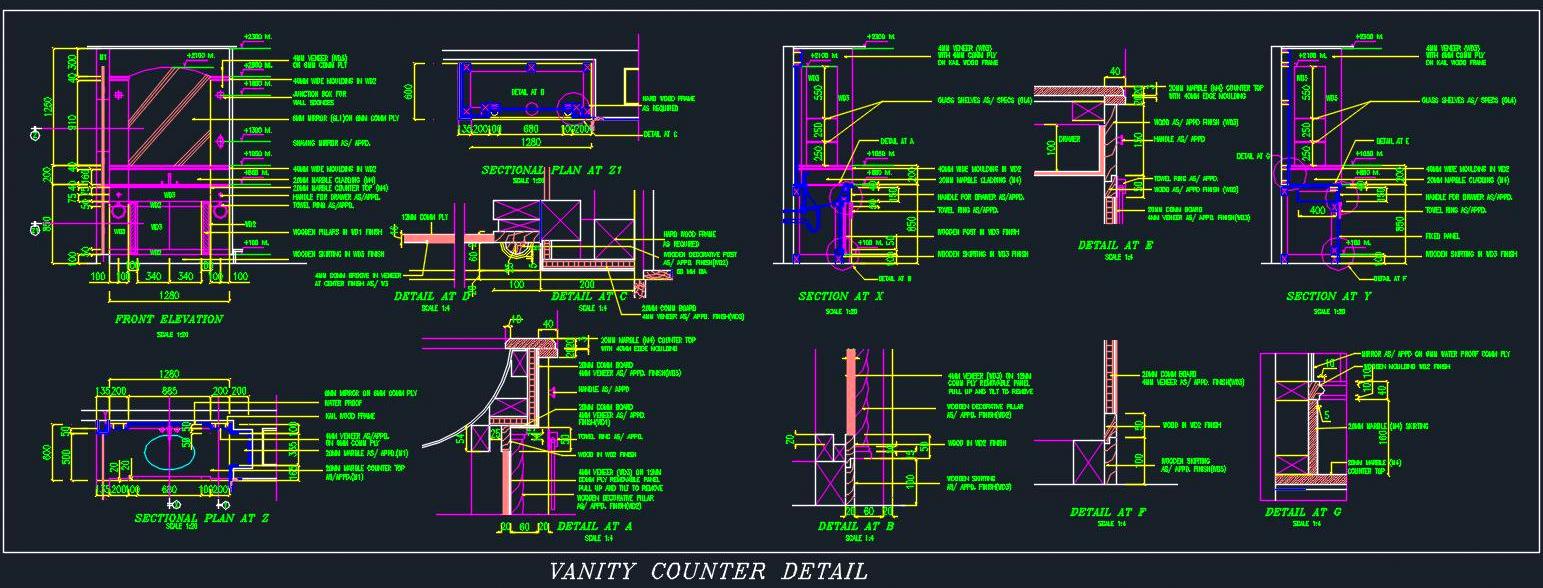This AutoCAD DWG drawing showcases a traditional vanity design featuring intricately carved pillars and wooden moldings. The detailed drawing includes various plans, elevations, sections, and close-up details such as skirting, washbasin installation, and tabletop specifications. This comprehensive resource is ideal for architects, interior designers, and builders working on residential or commercial projects requiring detailed vanity designs. The drawing aids in precise construction and design execution with detailed CAD specifications.

