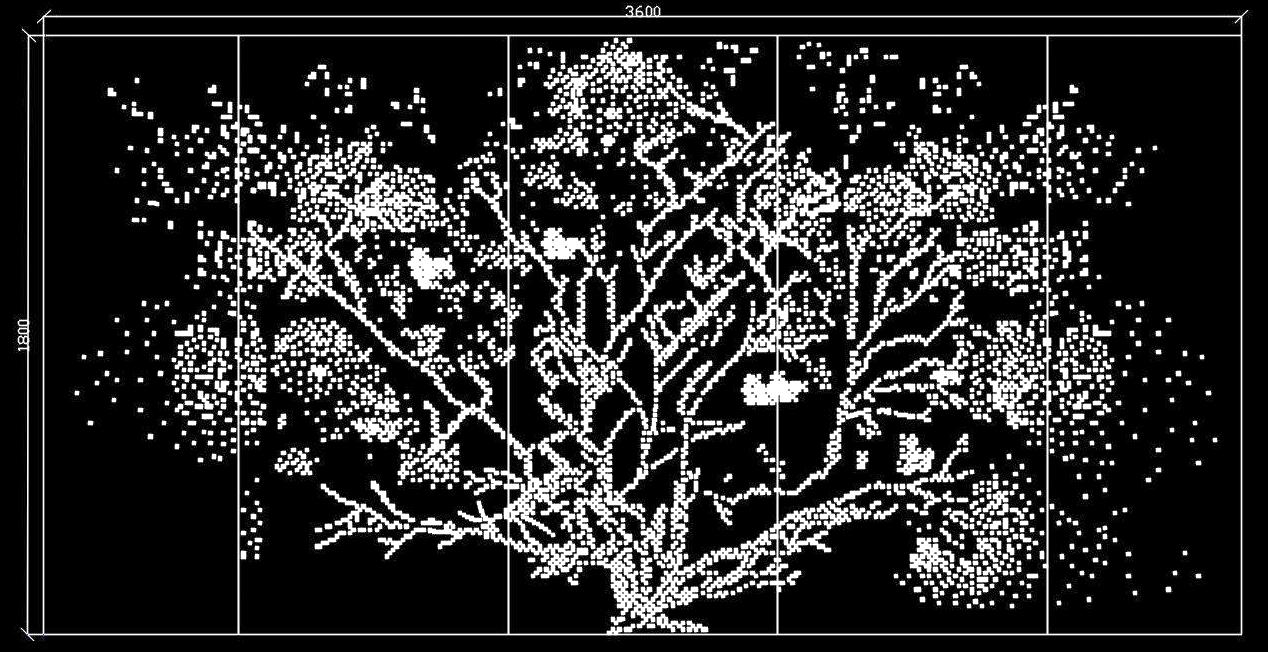Explore the intricate Autocad drawing of a Jali Design, featuring a beautiful tree pattern. This perforated screen, measuring 3600x1800 mm, is versatile and can be used as a partition, wall element, or space divider. Perfect for architects and designers looking to add a touch of elegance and functionality to their projects, this design seamlessly blends aesthetic appeal with practical use.
This Autocad file includes detailed specifications and is ideal for CNC cutting, ensuring precision and quality in the final product. Enhance your architectural and interior design projects with this sophisticated Jali pattern.

