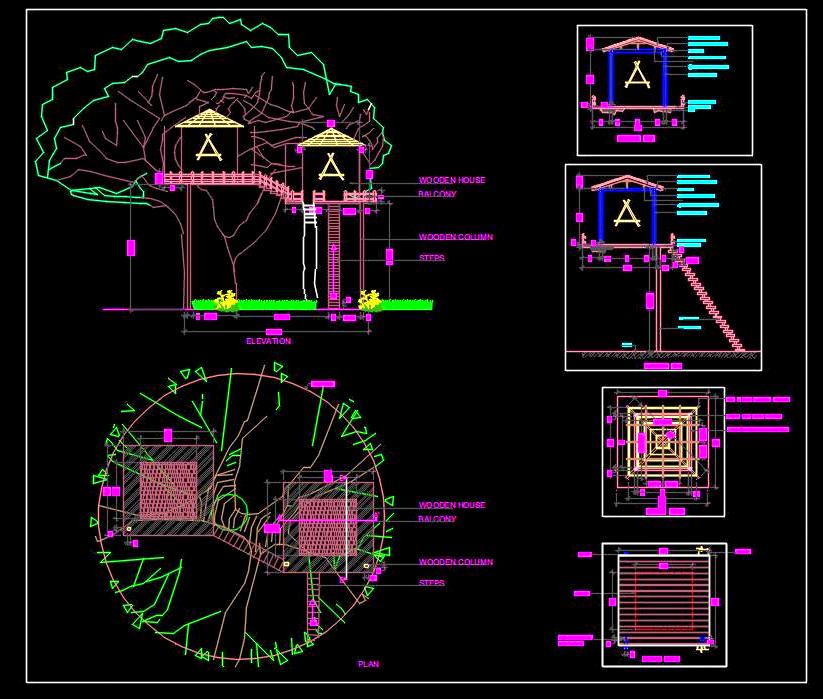Explore the detailed Autocad DWG drawing of a charming Wooden Treehouse, featuring two interconnected houses on a single tree with a wooden bridge. Each treehouse is designed within a 16'x16' footprint, showcasing comprehensive plans, elevations, sections, and detailed roof structures.

