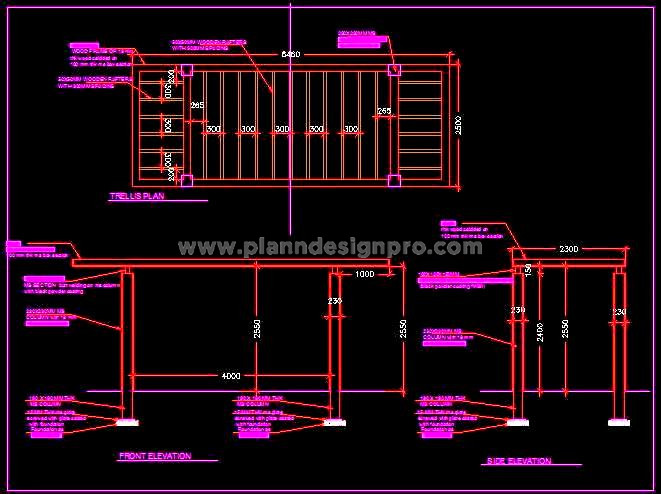This AutoCAD drawing features a detailed design of a trellis crafted with an MS (mild steel) frame and wood cladding, complete with wooden rafters to support plants and creepers. The DWG file includes plan, elevation, and sectional views, providing a comprehensive understanding of the trellis structure. Perfect for residential and commercial landscaping projects, this CAD design is ideal for architects and designers aiming to incorporate functional and decorative green elements. This trellis design is not only practical for plant support but also adds a stylish architectural touch to any space.

