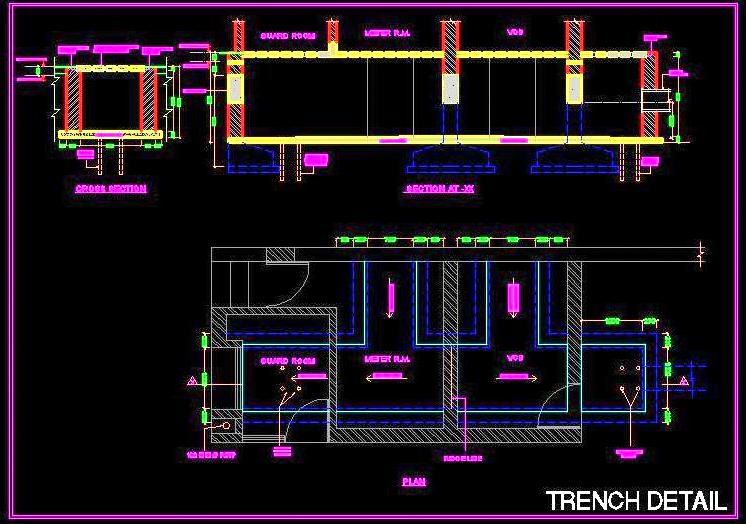This AutoCAD DWG drawing provides a detailed design of a trench, including both plan and cross-section views with top covering details. The top of the trench is covered with a perforated precast PCC slab supported by MS angles. This design is useful for various applications, including residential, commercial, and industrial projects. It offers essential information for engineers, architects, and construction professionals who need accurate trench design details and specifications.

