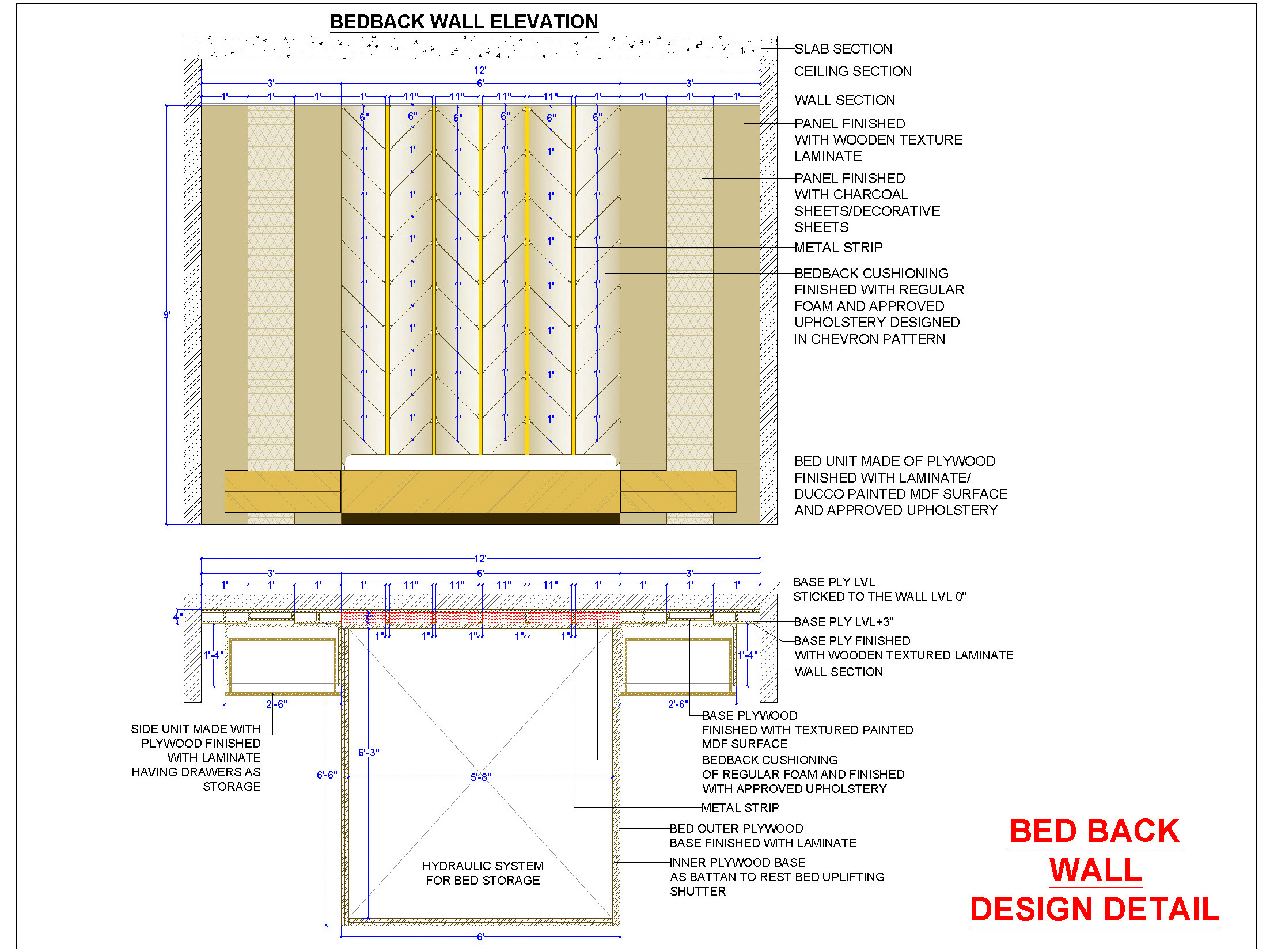Enhance your bedroom design with this captivating AutoCAD drawing featuring a bedback wall panel spanning 12 feet in length. Crafted from plywood and adorned with wooden texture laminate, charcoal sheet, and metal strips, this panel exudes elegance and sophistication. The bedback cushioning, centrally positioned and reaching up to the ceiling, showcases a stunning chevron pattern with vertical metal strip inlays, adding a touch of luxury.
On either side, panels finished with wooden texture laminate and decorative sheets create a border effect, enhancing the overall aesthetic appeal. This AutoCAD drawing includes detailed elevations, sectional plans, and construction working details, providing comprehensive guidance for implementation.

