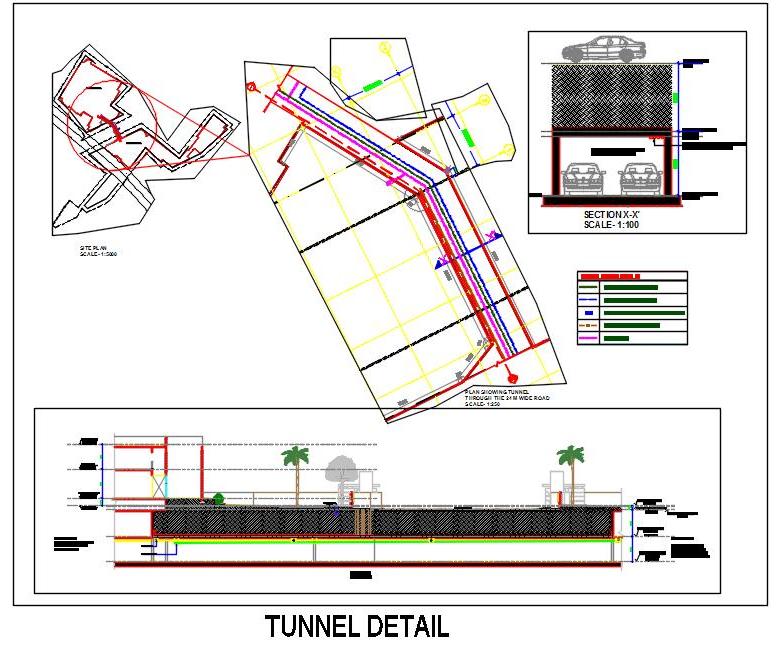This AutoCAD DWG drawing provides a detailed construction plan for a tunnel, including a comprehensive site plan showing the tunnel location and all essential cross-sections. The drawing includes all necessary details for both residential and commercial projects involving tunnel construction. This resource is invaluable for civil engineers, architects, and construction professionals who need precise and well-organized tunnel design information.

