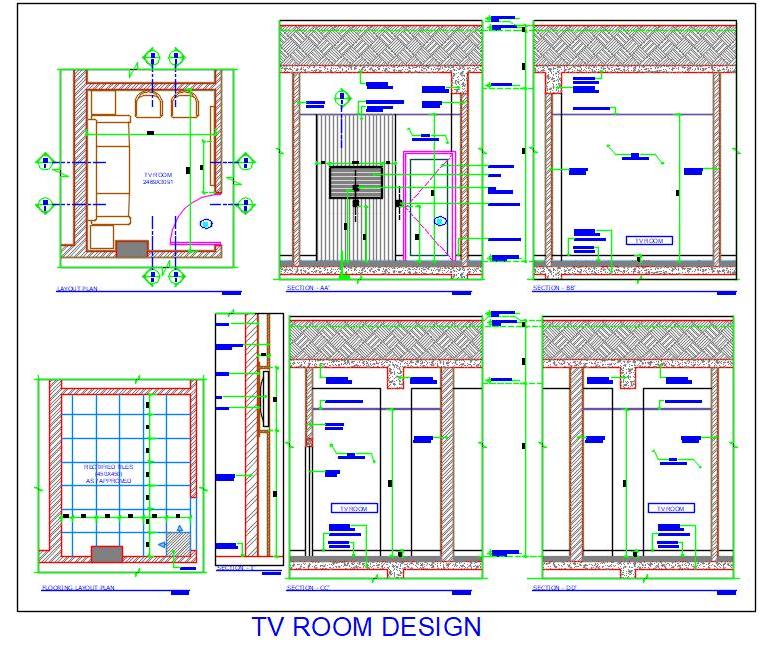This free AutoCAD DWG drawing features a detailed design for an 8'x10' TV room, including a layout with a 3-seater sofa, two armchairs, and a TV panel on one wall. The drawing provides a complete interior scheme with detailed material specifications. This design is ideal for architects, interior designers, and builders working on residential or commercial projects. It helps in creating an optimized and aesthetically pleasing TV room layout.

