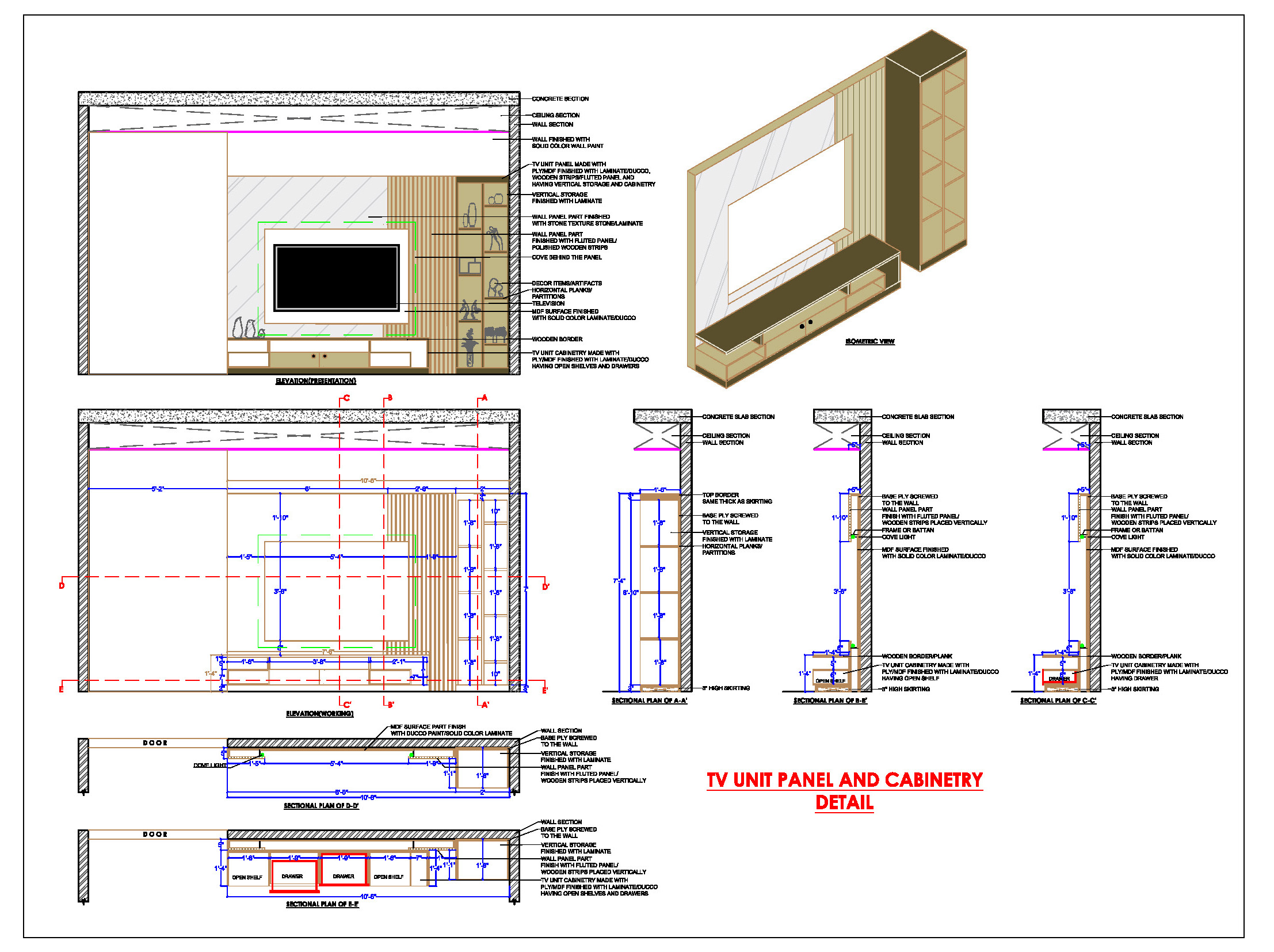This AutoCAD DWG drawing showcases a TV unit design with a total length of 10'6" and a height of 7'. Constructed from plywood/MDF and finished with laminate in both wooden and stone textures, the unit features a combination of wooden strips and fluted panels. The design includes vertical storage on the right side with open shelves, while the left and central sections are allocated for the TV and cabinetry with open shelves and drawers. The vertical storage area spans 2' in length and is highlighted with stone-textured laminate and a decorative wooden panel with a hollow center and cove lighting. The lower cabinet incorporates additional open shelves and drawers, with a top and side border of 1.5" thickness finished with laminate. This drawing provides detailed elevation, sectional plans, and construction working details, making it useful for architects, interior designers, and contractors involved in residential or commercial projects.

