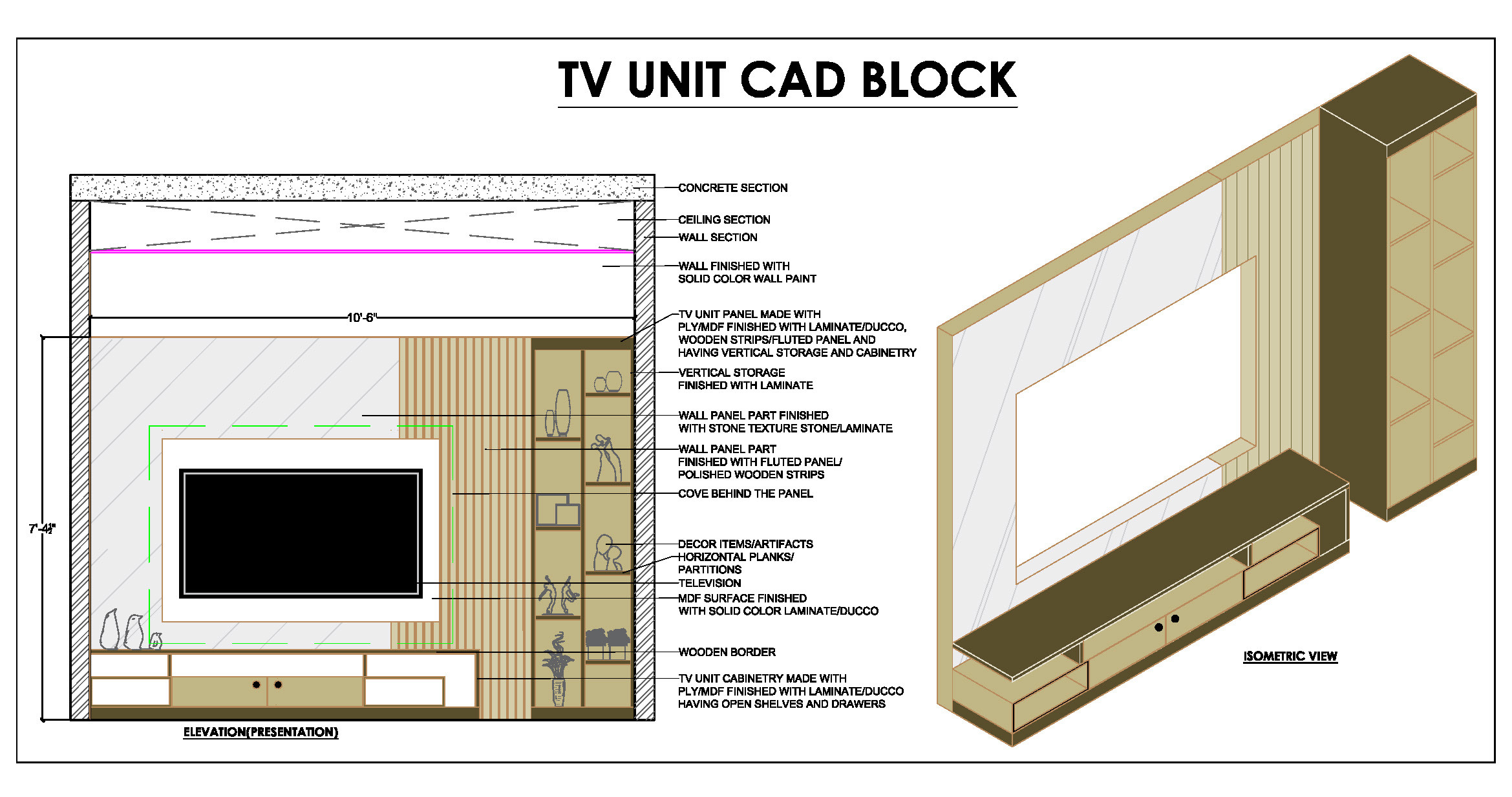This AutoCAD DWG file features a detailed CAD block of a TV unit designed for both residential and commercial use. Measuring 10’6” in total length and 7’ in height, the TV unit is crafted from plywood/MDF and finished with a laminate in both wooden and stone textures. The design includes vertical storage on the right side with open shelves, while the left and central panels are allocated for the TV, complemented by cabinetry with open shelves and drawers. The vertical storage section spans 2’ in length and features stone-textured laminate and wooden strips/fluted panels with a hollow center and cove lighting. The lower cabinet includes additional open shelves and drawers, with a top and side border finished in laminate. The AutoCAD drawing includes rendered elevation and isometric views, making it a valuable resource for architects, interior designers, and builders.

