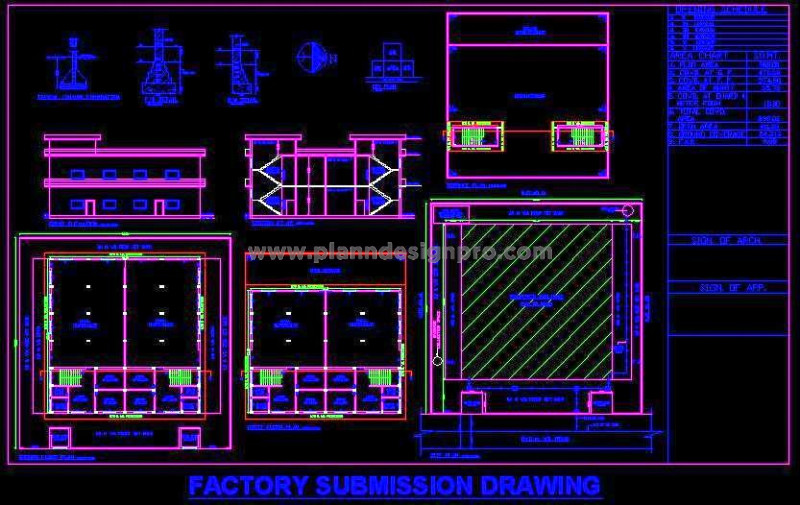This AutoCAD submission drawing illustrates the layout of a twin factory, covering an area of approximately 900 sq. meters. The design features an office block at the front, ideal for administrative and management tasks, with a spacious production hall located at the back. This 2D CAD drawing provides an efficient layout, supporting both functional and aesthetic needs for industrial and commercial projects. Architects and designers will find this DWG file valuable for planning industrial spaces, offering a clear floor plan and optimized use of space for factory setups.

