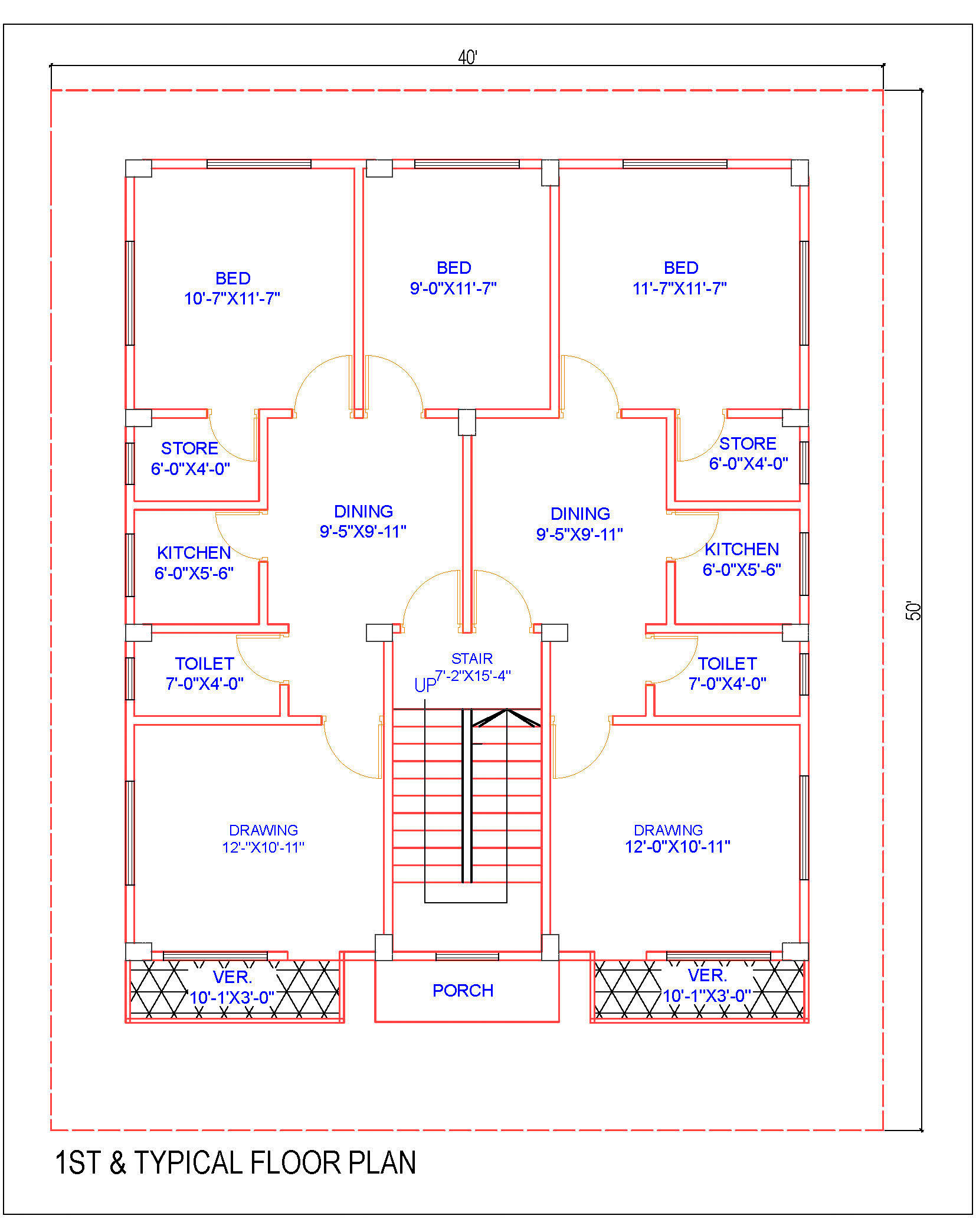Download this free AutoCAD architecture DWG file download featuring a Twin House residential building design, perfectly suited for a plot size of 40'x50'. The floor plate is cleverly divided vertically into two parts, each meticulously designed to accommodate two 1 BHK flats with a shared staircase. This drawing includes detailed architectural floor layout plans, providing a comprehensive overview of the building's design.

