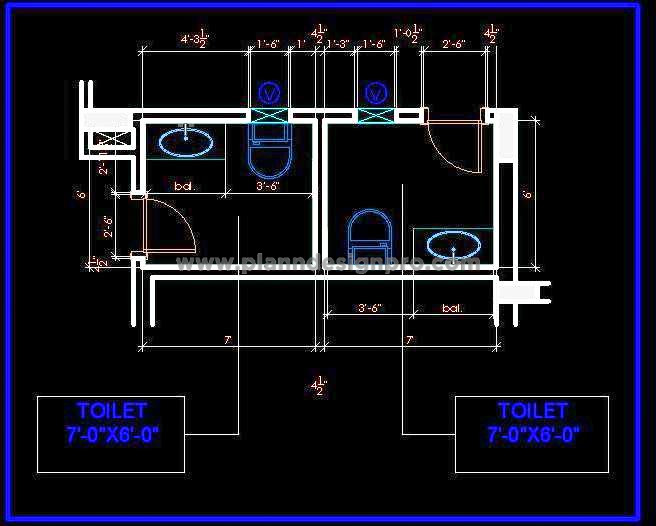This free CAD block provides a layout for a twin powder toilet, measuring 7'x6'. The design includes essential elements such as a WC (water closet) and washbasin. Perfect for interior design projects, this 2D CAD drawing is useful for architects and designers looking to incorporate compact and efficient restroom layouts into residential, commercial, or hospitality designs. This AutoCAD block is ideal for quick use and easy integration into floor plans, whether you’re designing a small bathroom or a powder room in a larger building. Download this Free CAD block and streamline your design process with precise, ready-to-use elements.

