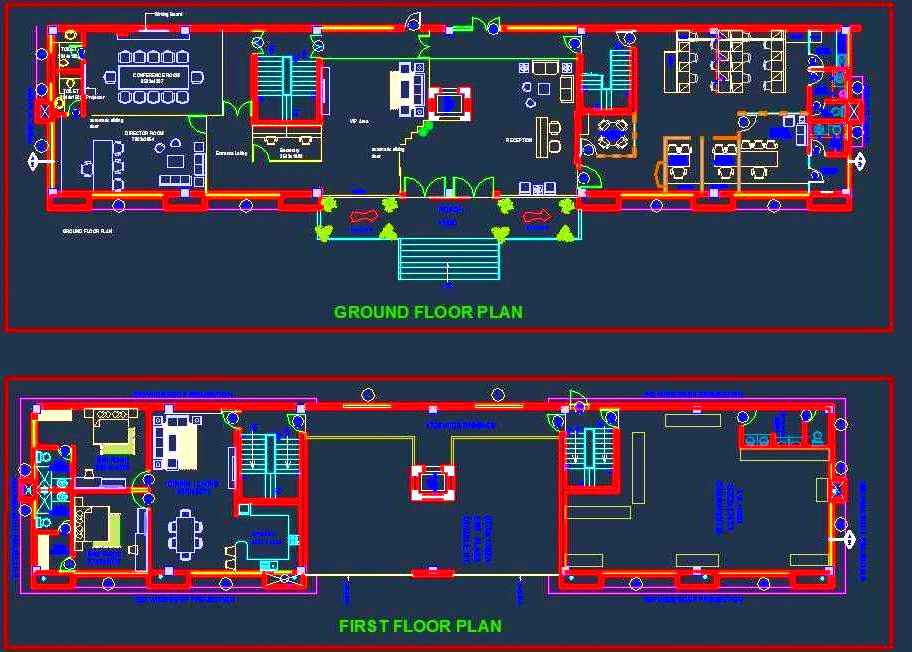This AutoCAD DWG drawing provides a detailed layout of a two-floor office building, ideal for both commercial and residential use. The ground floor features a central double-height reception area, with the right side dedicated to office staff and the left side allocated for VIP areas, including an MD room, secretary area, and conference room. The first floor includes a 2BHK studio apartment on the left side and a store room on the right. This versatile design is useful for architects, designers, and planners looking for a well-organized office space or mixed-use building layout.

