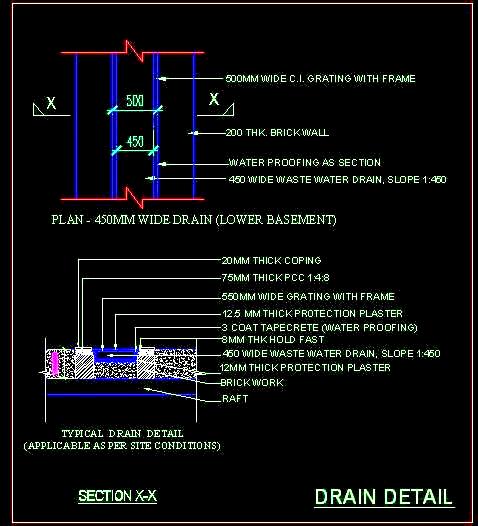This AutoCAD DWG drawing offers detailed design information for a typical drain with a width of 500 mm. The drawing includes comprehensive sections of the drain, complete with construction details, material specifications, and precise dimensions. It also features a catch basin in the design. This resource is invaluable for architects, civil engineers, and designers working on both residential and commercial projects, ensuring accurate and efficient drainage system design.

